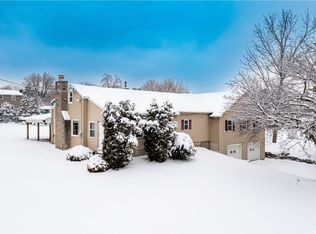Closed
$290,000
110 Westminster Rd, Syracuse, NY 13214
3beds
1,440sqft
Single Family Residence
Built in 1960
10,018.8 Square Feet Lot
$327,900 Zestimate®
$201/sqft
$2,346 Estimated rent
Home value
$327,900
$312,000 - $344,000
$2,346/mo
Zestimate® history
Loading...
Owner options
Explore your selling options
What's special
This wonderful split level has so much to offer. The light and bright open floor plan boasts a living room with hardwoods, wall of windows and wood burning fireplace. The remodeled eat-in kitchen with white cabinets, stainless refrigerator, stainless gas stove with vent, dishwasher and double sinks. There is a serving bar that is perfect for casual dining. Guests will enjoy being entertained in the formal dining room complete with hardwoods, larger windows and a slider that opens to a covered deck. There is a first floor bedroom and handy powder room. 2 additional bedrooms and a full bath are on the upper level. A game room, laundry and storage area are on the lower level. One car attached garage, double wide driveway and gorgeous private backyard. Updates include all new windows except basement, vinyl siding, circuit breakers, furnace, new light fixtures throughout and front and back hardscape. Great location just minutes from shopping, highways and the Erie canal walking trails. Jamesville Dewitt schools! Showings commence on Friday, 6/30/23 at 9 AM.
Zillow last checked: 8 hours ago
Listing updated: August 28, 2023 at 02:32pm
Listed by:
R. Matthew Ragan J.D. LL.M. 315-399-7767,
Howard Hanna Real Estate
Bought with:
Jean P. Hill, 30HI0602205
Hunt Real Estate ERA
Source: NYSAMLSs,MLS#: S1478709 Originating MLS: Syracuse
Originating MLS: Syracuse
Facts & features
Interior
Bedrooms & bathrooms
- Bedrooms: 3
- Bathrooms: 2
- Full bathrooms: 1
- 1/2 bathrooms: 1
- Main level bathrooms: 1
- Main level bedrooms: 1
Heating
- Gas, Forced Air
Cooling
- Central Air
Appliances
- Included: Dishwasher, Free-Standing Range, Gas Cooktop, Disposal, Gas Oven, Gas Range, Gas Water Heater, Oven, Refrigerator
- Laundry: In Basement
Features
- Breakfast Bar, Entrance Foyer, Eat-in Kitchen, Separate/Formal Living Room, Home Office, Kitchen/Family Room Combo, Pantry, Sliding Glass Door(s), Storage, Bedroom on Main Level, Programmable Thermostat
- Flooring: Hardwood, Tile, Varies
- Doors: Sliding Doors
- Basement: Full,Partially Finished
- Number of fireplaces: 1
Interior area
- Total structure area: 1,440
- Total interior livable area: 1,440 sqft
Property
Parking
- Total spaces: 1
- Parking features: Attached, Electricity, Garage, Driveway, Garage Door Opener
- Attached garage spaces: 1
Features
- Levels: One
- Stories: 1
- Patio & porch: Deck
- Exterior features: Blacktop Driveway, Deck
Lot
- Size: 10,018 sqft
- Dimensions: 70 x 129
- Features: Residential Lot
Details
- Parcel number: 31268905200000040110000000
- Special conditions: Standard
Construction
Type & style
- Home type: SingleFamily
- Architectural style: Split Level
- Property subtype: Single Family Residence
Materials
- Vinyl Siding, Copper Plumbing
- Foundation: Block
- Roof: Asphalt
Condition
- Resale
- Year built: 1960
Utilities & green energy
- Electric: Circuit Breakers
- Sewer: Connected
- Water: Connected, Public
- Utilities for property: Cable Available, High Speed Internet Available, Sewer Connected, Water Connected
Community & neighborhood
Location
- Region: Syracuse
- Subdivision: Jonathan Craig
Other
Other facts
- Listing terms: Cash,Conventional,VA Loan
Price history
| Date | Event | Price |
|---|---|---|
| 8/25/2023 | Sold | $290,000+7.4%$201/sqft |
Source: | ||
| 7/13/2023 | Pending sale | $269,900$187/sqft |
Source: | ||
| 7/8/2023 | Listing removed | -- |
Source: | ||
| 7/1/2023 | Pending sale | $269,900$187/sqft |
Source: | ||
| 6/28/2023 | Listed for sale | $269,900$187/sqft |
Source: | ||
Public tax history
| Year | Property taxes | Tax assessment |
|---|---|---|
| 2024 | -- | $213,600 +3% |
| 2023 | -- | $207,400 +16% |
| 2022 | -- | $178,800 +8% |
Find assessor info on the county website
Neighborhood: 13214
Nearby schools
GreatSchools rating
- 7/10Jamesville Dewitt Middle SchoolGrades: 5-8Distance: 1.9 mi
- 9/10Jamesville Dewitt High SchoolGrades: 9-12Distance: 1.8 mi
- 7/10Moses Dewitt Elementary SchoolGrades: PK-4Distance: 1.1 mi
Schools provided by the listing agent
- District: Jamesville-Dewitt
Source: NYSAMLSs. This data may not be complete. We recommend contacting the local school district to confirm school assignments for this home.
