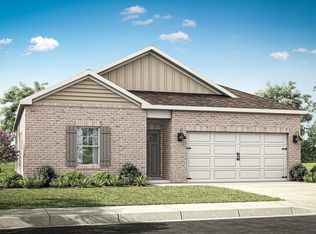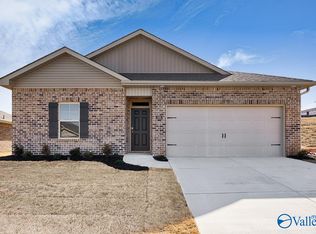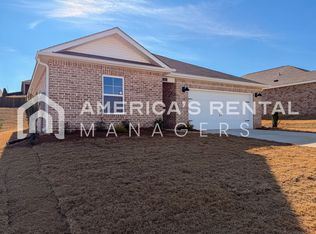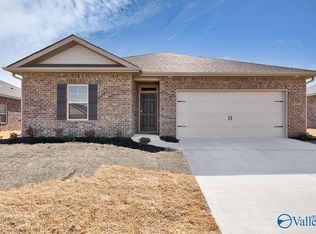Sold for $285,900 on 08/27/25
$285,900
110 Wellspring Rd, Huntsville, AL 35810
4beds
1,841sqft
Single Family Residence
Built in ----
9,147.6 Square Feet Lot
$285,000 Zestimate®
$155/sqft
$1,821 Estimated rent
Home value
$285,000
$262,000 - $311,000
$1,821/mo
Zestimate® history
Loading...
Owner options
Explore your selling options
What's special
$10,000 FLEX CASH PLUS a 4.99% Fixed FHA, USDA, VA Interest Rate for AUGUST Closing with our preferred lender! Under Construction-Welcome to the Cali Floor Plan, a spacious 4-bedroom 2-bathroom new construction home in Abbey Brook. This home offers an abundance of highlighted features including elevated 9' ceilings, luxury vinyl plan flooring, 36" shaker style cabinetry, stainless steel kitchen appliances, granite kitchen and bath countertops, and stunning LED Lighting throughout. A two-car garage, covered front porch and back patio, four sides of brick, and a generous standard landscape package.
Zillow last checked: 8 hours ago
Listing updated: August 27, 2025 at 02:07pm
Listed by:
Abel Genao 256-629-6951,
DHI Realty
Bought with:
Sharell Powers, 114388
PowerHouse Realty Group
Source: ValleyMLS,MLS#: 21890795
Facts & features
Interior
Bedrooms & bathrooms
- Bedrooms: 4
- Bathrooms: 2
- Full bathrooms: 1
- 3/4 bathrooms: 1
Primary bedroom
- Features: Carpet, Recessed Lighting, Smooth Ceiling
- Level: First
- Area: 180
- Dimensions: 15 x 12
Bedroom 2
- Features: Carpet, Recessed Lighting, Smooth Ceiling
- Level: First
- Area: 110
- Dimensions: 11 x 10
Bedroom 3
- Features: Carpet, Recessed Lighting, Smooth Ceiling
- Level: First
- Area: 110
- Dimensions: 11 x 10
Bedroom 4
- Features: Carpet, Recessed Lighting, Smooth Ceiling
- Level: First
- Area: 132
- Dimensions: 12 x 11
Bathroom 1
- Features: Double Vanity, Granite Counters, Recessed Lighting, Smooth Ceiling, Walk-In Closet(s), LVP Flooring
- Level: First
Bathroom 2
- Features: Granite Counters, Recessed Lighting, Smooth Ceiling, LVP
- Level: First
Dining room
- Features: Recessed Lighting, Smooth Ceiling, LVP
- Level: First
- Area: 110
- Dimensions: 10 x 11
Kitchen
- Features: Granite Counters, Kitchen Island, Pantry, Recessed Lighting, Smooth Ceiling, LVP
- Level: First
- Area: 154
- Dimensions: 11 x 14
Living room
- Features: Recessed Lighting, Smooth Ceiling, LVP
- Level: First
- Area: 240
- Dimensions: 16 x 15
Laundry room
- Features: Recessed Lighting, Smooth Ceiling, LVP Flooring
Heating
- Central 1
Cooling
- Central 1
Appliances
- Included: Dishwasher, Disposal, Electric Water Heater, Microwave, Range
Features
- Smart Thermostat
- Windows: Double Pane Windows
- Has basement: No
- Has fireplace: No
- Fireplace features: None
Interior area
- Total interior livable area: 1,841 sqft
Property
Parking
- Parking features: Garage-Two Car, Garage-Attached, Garage Door Opener, Garage Faces Front, Driveway-Concrete
Features
- Levels: One
- Stories: 1
- Patio & porch: Covered Patio
- Exterior features: Curb/Gutters, Sidewalk
Lot
- Size: 9,147 sqft
- Dimensions: 63 x 142
Details
- Parcel number: 0809300001075084
- Other equipment: Electronic Locks, Lighting Automation, Other
Construction
Type & style
- Home type: SingleFamily
- Architectural style: Ranch
- Property subtype: Single Family Residence
Materials
- Foundation: Slab
Condition
- New Construction
- New construction: Yes
Details
- Builder name: DR HORTON
Utilities & green energy
- Sewer: Private Sewer
- Water: Public
Green energy
- Energy efficient items: Thermostat
Community & neighborhood
Security
- Security features: Security System, Audio/Video Camera
Community
- Community features: Curbs, Playground
Location
- Region: Huntsville
- Subdivision: Wyndhurst Manor
HOA & financial
HOA
- Has HOA: Yes
- HOA fee: $300 annually
- Amenities included: Common Grounds
- Services included: See Remarks
- Association name: Elevate Huntsville
Price history
| Date | Event | Price |
|---|---|---|
| 8/27/2025 | Sold | $285,900$155/sqft |
Source: | ||
| 7/28/2025 | Pending sale | $285,900$155/sqft |
Source: | ||
| 7/11/2025 | Price change | $285,900-4.1%$155/sqft |
Source: | ||
| 5/20/2025 | Listed for sale | $297,990$162/sqft |
Source: | ||
Public tax history
| Year | Property taxes | Tax assessment |
|---|---|---|
| 2025 | $335 | $10,000 |
Find assessor info on the county website
Neighborhood: 35810
Nearby schools
GreatSchools rating
- 10/10Lynn Fanning Elementary SchoolGrades: PK-3Distance: 4.2 mi
- 5/10Meridianville Middle SchoolGrades: 7-8Distance: 4 mi
- 7/10Hazel Green High SchoolGrades: 9-12Distance: 7 mi
Schools provided by the listing agent
- Elementary: Lynn Fanning
- Middle: Meridianville
- High: Hazel Green
Source: ValleyMLS. This data may not be complete. We recommend contacting the local school district to confirm school assignments for this home.

Get pre-qualified for a loan
At Zillow Home Loans, we can pre-qualify you in as little as 5 minutes with no impact to your credit score.An equal housing lender. NMLS #10287.
Sell for more on Zillow
Get a free Zillow Showcase℠ listing and you could sell for .
$285,000
2% more+ $5,700
With Zillow Showcase(estimated)
$290,700


