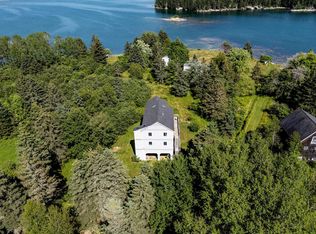HARBOR FARM is well known to Deer Isle. Many weddings & other functions have taken place on this lovely salt water farm, consisting of 61 AC of gardens, open fields, woods, sand beach & water views. The 6,904 custom built residence was carefully designed.
This property is off market, which means it's not currently listed for sale or rent on Zillow. This may be different from what's available on other websites or public sources.
