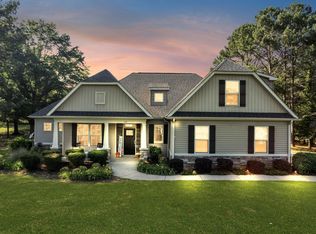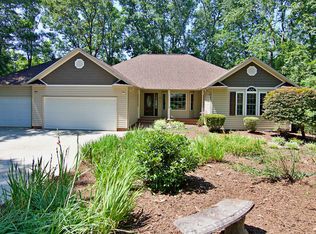Sold for $630,000
$630,000
110 Waterbury Way, Pendleton, SC 29670
4beds
2,875sqft
Single Family Residence
Built in 1997
7.91 Acres Lot
$-- Zestimate®
$219/sqft
$2,683 Estimated rent
Home value
Not available
Estimated sales range
Not available
$2,683/mo
Zestimate® history
Loading...
Owner options
Explore your selling options
What's special
Discover tranquility and privacy in this stunning 4-bedroom, 3.5-bathroom home situated on a spacious lot. The main floor features a large living room with vaulted ceilings, a cozy fireplace, and built-in bookcases, complemented by a formal dining room. Sunlight floods the space through numerous windows, offering picturesque views of the wooded lot.
The adjacent kitchen boasts stainless steel appliances (new stove as of 12/2024), granite countertops, a tile backsplash, wood cabinetry, and a delightful breakfast room and bar. Hardwood floors run throughout the main areas of this level, which also includes freshly painted living, dining, and kitchen areas (December 2024).
Downstairs, you'll find a versatile living space with a huge family room equipped with surround sound, hardwood floors, a second, what could be, a kitchen, and outdoor access. This level also includes a 4th bedroom and full bath, and an in-law suite perhaps. Great game or movie room, too!
The Primary suite has a large tiled walk-in shower, and claw tub. Also has rare feature of a locking jewelry cabinet. Two other bedrooms on the main level with a shared full bathroom. A conveniently located half bath for guest.
Outdoor living is exceptional with two levels of TimberTech decking. The lower level is fully screened, featuring a seating area, an inset hot tub, and TV connections. The upper deck is ideal for entertaining, with a scenic grilling and dining area.
This elegant 3,000 sq. ft. home is in the Bent Trail Horse Farm subdivision off Five Forks Road. Perfect for equestrians, outdoors enthusiasts, and cyclists, this secluded, safe cul-de-sac community comprises just twelve lots, each ranging from 5 to 8+ acres. The beautifully landscaped property spans 7.91 acres of 100-year-old hardwoods, including red, white, and water oak, as well as poplar and hickory.
Built on reinforced concrete and steel I-beams, the home features Brazilian Cherry hardwood floors. Additional amenities include a large walk-in climate-controlled storage area, a generous attic, and ample garage space for various vehicles, including cars, motorcycles, boats, and ATVs.
Recent updates include full-house plumbing (2023), a drainage trench at the back of the home, updated HVAC, and new kitchen appliances since 2021 (with the oven replaced in December 2024). The 50-gallon water heater was installed in 2022, and the roof, installed by previous owners in 2013, has had no issues. The property receives quarterly treatments from Mac’s Exterminating, and the septic system was serviced in 2021 with a new access door added.
Located just 9 miles from Anderson, 10 miles from Pendleton, and 15 miles from Clemson Memorial Stadium, this unique rural property offers the richness of nature and serene country living. Enjoy numerous amenities, including a fire pit, tree house, wooden swings and slide (as-is), and approximately 8 acres of woods to explore. No HOA!
Zillow last checked: 8 hours ago
Listing updated: February 27, 2025 at 09:40am
Listed by:
Luanne Jones 864-202-0991,
Coldwell Banker Caine - Anderson
Bought with:
C. Michael Burgess, 97062
NorthGroup Real Estate - Greenville
Source: WUMLS,MLS#: 20282795 Originating MLS: Western Upstate Association of Realtors
Originating MLS: Western Upstate Association of Realtors
Facts & features
Interior
Bedrooms & bathrooms
- Bedrooms: 4
- Bathrooms: 4
- Full bathrooms: 3
- 1/2 bathrooms: 1
- Main level bathrooms: 2
- Main level bedrooms: 3
Primary bedroom
- Level: Main
- Dimensions: 15x14
Bedroom 2
- Level: Main
- Dimensions: 13x11
Bedroom 3
- Level: Main
- Dimensions: 12x11
Bedroom 4
- Level: Lower
- Dimensions: 12x11
Dining room
- Level: Main
- Dimensions: 13x11
Kitchen
- Level: Main
- Dimensions: 14x12
Laundry
- Level: Main
- Dimensions: 10x5
Living room
- Level: Main
- Dimensions: 18x16
Office
- Level: Lower
- Dimensions: 10x10
Recreation
- Level: Lower
- Dimensions: 23x22
Heating
- Heat Pump
Cooling
- Heat Pump
Appliances
- Included: Convection Oven, Dryer, Dishwasher, Electric Water Heater, Disposal, Microwave, Refrigerator, Smooth Cooktop, Washer, Plumbed For Ice Maker
- Laundry: Washer Hookup, Electric Dryer Hookup
Features
- Bookcases, Built-in Features, Bathtub, Tray Ceiling(s), Ceiling Fan(s), Dual Sinks, Fireplace, Granite Counters, High Ceilings, Bath in Primary Bedroom, Main Level Primary, Smooth Ceilings, Suspended Ceiling(s), Separate Shower, Cable TV, Vaulted Ceiling(s), Walk-In Closet(s), Walk-In Shower, Window Treatments, Breakfast Area, In-Law Floorplan
- Flooring: Carpet, Hardwood, Luxury Vinyl Plank, Tile
- Windows: Blinds, Insulated Windows, Vinyl
- Basement: Finished,Walk-Out Access,Sump Pump
- Has fireplace: Yes
- Fireplace features: Gas Log
Interior area
- Total structure area: 2,875
- Total interior livable area: 2,875 sqft
- Finished area above ground: 2,875
- Finished area below ground: 926
Property
Parking
- Total spaces: 3
- Parking features: Attached, Garage, Driveway, Garage Door Opener
- Attached garage spaces: 3
Accessibility
- Accessibility features: Low Threshold Shower
Features
- Levels: One
- Stories: 1
- Patio & porch: Deck, Porch, Screened
- Exterior features: Deck, Sprinkler/Irrigation
- Has spa: Yes
- Spa features: Hot Tub
- Waterfront features: None
- Body of water: None
Lot
- Size: 7.91 Acres
- Features: Level, Outside City Limits, Subdivision, Sloped, Trees, Wooded
Details
- Parcel number: 1420101009
- Horses can be raised: Yes
Construction
Type & style
- Home type: SingleFamily
- Architectural style: Traditional
- Property subtype: Single Family Residence
Materials
- Synthetic Stucco
- Foundation: Basement
- Roof: Architectural,Shingle
Condition
- Year built: 1997
Utilities & green energy
- Sewer: Septic Tank
- Water: Public
- Utilities for property: Electricity Available, Propane, Septic Available, Water Available, Cable Available
Community & neighborhood
Security
- Security features: Security System Owned, Smoke Detector(s)
Location
- Region: Pendleton
- Subdivision: Bent Trail
HOA & financial
HOA
- Has HOA: No
- Services included: None
Other
Other facts
- Listing agreement: Exclusive Right To Sell
- Listing terms: USDA Loan
Price history
| Date | Event | Price |
|---|---|---|
| 2/27/2025 | Sold | $630,000+0.8%$219/sqft |
Source: | ||
| 2/20/2025 | Pending sale | $625,000$217/sqft |
Source: | ||
| 1/29/2025 | Contingent | $625,000$217/sqft |
Source: | ||
| 1/27/2025 | Listed for sale | $625,000$217/sqft |
Source: | ||
| 1/18/2025 | Pending sale | $625,000$217/sqft |
Source: | ||
Public tax history
| Year | Property taxes | Tax assessment |
|---|---|---|
| 2024 | -- | $17,300 |
| 2023 | $5,499 +2.4% | $17,300 |
| 2022 | $5,369 +10.4% | $17,300 +17.7% |
Find assessor info on the county website
Neighborhood: 29670
Nearby schools
GreatSchools rating
- 9/10Mt. Lebanon Elementary SchoolGrades: PK-6Distance: 4.7 mi
- 9/10Riverside Middle SchoolGrades: 7-8Distance: 8.6 mi
- 6/10Pendleton High SchoolGrades: 9-12Distance: 8.4 mi
Schools provided by the listing agent
- Elementary: Mount Lebanon
- Middle: Riverside Middl
- High: Pendleton High
Source: WUMLS. This data may not be complete. We recommend contacting the local school district to confirm school assignments for this home.

Get pre-qualified for a loan
At Zillow Home Loans, we can pre-qualify you in as little as 5 minutes with no impact to your credit score.An equal housing lender. NMLS #10287.

