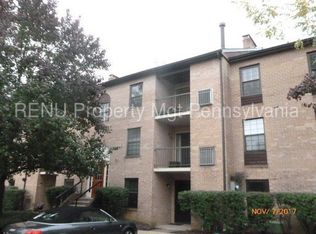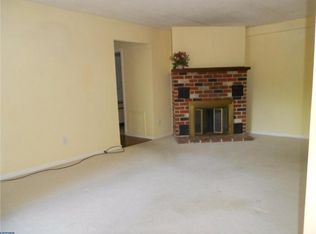2 bedroom, 2 full bath condo with parking in Chesterbrook/Wayne, PA 1500.00/month Irresistible and great location This unit is on the main level and is conveniently one floor living; very convenient from car to your front door all in a few steps. It's nestled in a very quiet community yet just minutes from shops, eateries, King of Prussia Mall, Wegman's, Barnes and Nobles and easy access to major highways of 422, 202 and 76. Has a great trail for biking,walking and outdoor activities. Main entrance has NEWER tiled foyer and hallway area and a hall closet with plenty of storage space. Living and Dining Area: NEWER bamboo floors crown molding wood-burning fireplace ceiling fan and newer light fixtures sliding glass doors with access to patio area. The renovated open kitchen has: NEWER GRANITE countertops and stainless steel sink with garbage disposal glass and tile backsplash NEWER cabinets with under-cabinet lighting NEWER STAINLESS STEEL appliances (electric stove/convection oven, microwave, dishwasher, refrigerator) newer tiled floors Master Bedroom has NEWER bamboo floors, walk-in closet, and an en suite full bathroom that boasts a NEW (as of August 2015) ceramic and glass tiled shower with seamless glass shower door, BRAND NEW toilet along with travertine tiled floors and NEWER granite vanity. Also offers additional built-ins for bathroom storage. Additional bedroom is on the opposite end of the condo (which is great for roommates or for those that want added privacy). This bedroom also has a full closet and NEWER bamboo floors and adjoins the hall that also offers an additional closet with lots of shelving for storage, a washer and dryer and 2nd bathroom (that has a tub and shower) with all NEWER fixtures, vanity, toilet and NEWER tiled shower with glass tile inlays and newer tiled floors. Central Heat and Air Conditioning. Plenty of Parking. NO SMOKING WITHIN THE UNIT. Great for corporate individuals that are in the area. With these upgrades and the convenience of its location, this condo will not last long! It is truly a steal!
This property is off market, which means it's not currently listed for sale or rent on Zillow. This may be different from what's available on other websites or public sources.


