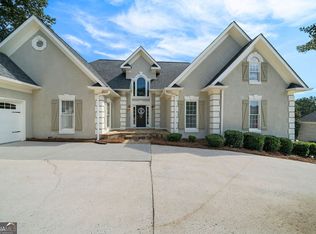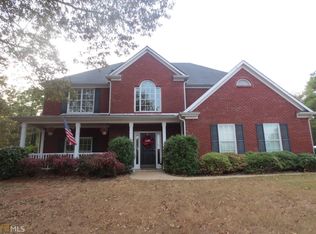Sold for $330,000
$330,000
110 Warwick Way SE, Rome, GA 30161
3beds
2,382sqft
SingleFamily
Built in 1988
0.63 Acres Lot
$328,400 Zestimate®
$139/sqft
$2,300 Estimated rent
Home value
$328,400
Estimated sales range
Not available
$2,300/mo
Zestimate® history
Loading...
Owner options
Explore your selling options
What's special
Talk about move in... do nothing!!! This is truly that home! Inviting from the entrance through to the entertaining back porch! Beautiful hardwood floors, updated kitchen w/stainless appliances, solid surface counter tops. Extremely well maintained on a large lot with a partially covered back porch... super to relax! Large yard wooded at the back, great neighbors and optional neighborhood pool. Oversized hot tub currently used as a pool. Decorator Cupola with pineapple weather vane on garage roof! Two bedrooms up w/full bath. 1/2 bath on main and a beverage station. Must see to appreciate the quality of updates in this home!
Facts & features
Interior
Bedrooms & bathrooms
- Bedrooms: 3
- Bathrooms: 3
- Full bathrooms: 2
- 1/2 bathrooms: 1
Heating
- Forced air, Gas
Cooling
- Central
Appliances
- Included: Dishwasher, Garbage disposal, Range / Oven
Features
- Flooring: Tile, Carpet, Hardwood
- Basement: Crawlspace
- Has fireplace: Yes
Interior area
- Total interior livable area: 2,382 sqft
Property
Parking
- Parking features: Garage - Attached
Features
- Exterior features: Stone, Vinyl
- Has spa: Yes
Lot
- Size: 0.63 Acres
Details
- Parcel number: K16040
Construction
Type & style
- Home type: SingleFamily
Materials
- Other
- Foundation: Slab
- Roof: Composition
Condition
- Year built: 1988
Community & neighborhood
Location
- Region: Rome
Other
Other facts
- Class: Single Family Detached
- Sale/Rent: For Sale
- Property Type: Single Family Detached
- Basement: Crawlspace
- Amenities: Street Lights, Tennis Courts, Neighborhood Association, Pool
- Exterior: Porch, Deck/Patio, Fenced Yard, Garden Area, Dog Run/Pen, Hot Tub
- Construction: Aluminum/Vinyl, Stone, Brick/Frame
- Heating Source: Gas
- Cooling Source: Electric
- Kitchen/Breakfast: Breakfast Area, Island, Solid Surface Counters
- Fireplace Location: In Great/Family Room
- Kitchen Equipment: Range/Oven, Dishwasher, Icemaker Line, Garbage Disposal, Stainless Steel Appliance
- Interior: Cable TV Connections, Double Vanity, Gas Logs, Pulldown Attic Stairs, Separate Shower, Walk-in Closet, Recently Renovated, Tile Bath, Hardwood Floors, Carpet, Tile Floors
- Lot Description: Level Lot, Wooded
- Rooms: Family Room, Master On Main Level, DR - Separate
- Laundry Type: Room
- Water/Sewer: Public Water, Septic Tank
- Parking: 2 Car, Auto Garage Door, Garage, Parking Pad, Attached, Side/Rear Entrance
- Construction Status: Resale
- Roof Type: Composition
- Ownership: Fee Simple
- Stories: 1.5 Stories
- Cooling Type: Ceiling Fan, Central
- Energy Related: Double Pane/Thermo, Programmable Thermostat, Water Heater-gas, Insulation-ceiling, Insulation-floor
- Heating Type: Forced Air, Central
- Fireplace Type: Factory Built
- Style: Traditional, Bungalow/Cottage
- Laundry Location: Kitchen Area
- Ownership: Fee Simple
Price history
| Date | Event | Price |
|---|---|---|
| 12/1/2025 | Sold | $330,000+13.8%$139/sqft |
Source: Public Record Report a problem | ||
| 2/13/2022 | Pending sale | $289,900$122/sqft |
Source: | ||
| 2/13/2022 | Listed for sale | $289,900+20.8%$122/sqft |
Source: | ||
| 3/1/2017 | Listing removed | $239,900$101/sqft |
Source: TOLES, TEMPLE & WRIGHT, INC. #8026269 Report a problem | ||
| 7/25/2016 | Listed for sale | $239,900$101/sqft |
Source: TOLES, TEMPLE & WRIGHT, INC. #8026269 Report a problem | ||
Public tax history
| Year | Property taxes | Tax assessment |
|---|---|---|
| 2024 | $3,882 +15% | $132,664 +9.1% |
| 2023 | $3,376 +108.3% | $121,624 +33% |
| 2022 | $1,621 +6.9% | $91,415 +8.3% |
Find assessor info on the county website
Neighborhood: 30161
Nearby schools
GreatSchools rating
- NAPepperell Primary SchoolGrades: PK-1Distance: 2.1 mi
- 6/10Pepperell High SchoolGrades: 8-12Distance: 2.3 mi
- 5/10Pepperell Elementary SchoolGrades: 2-4Distance: 2.8 mi
Schools provided by the listing agent
- Elementary: Pepperell Primary/Elementary
- Middle: Pepperell
- High: Pepperell
Source: The MLS. This data may not be complete. We recommend contacting the local school district to confirm school assignments for this home.
Get pre-qualified for a loan
At Zillow Home Loans, we can pre-qualify you in as little as 5 minutes with no impact to your credit score.An equal housing lender. NMLS #10287.

