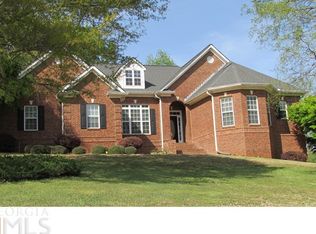Look no further for your elegant four sided brick home on 2.8 acres and over 4,000 sqft! Walk into your two story great room with separate dining room. The master is on the main with an additional bedroom. Upstairs is a large loft with an additional bedroom and bathroom. The basement which would be a wonderful in-law suite contains a bar, movie room, workout room, bedroom and bathroom, The detached garage, is a storage dream! The concrete pad out back is waiting to become your new basketball court. Don't wait to schedule an appointment for your new home!
This property is off market, which means it's not currently listed for sale or rent on Zillow. This may be different from what's available on other websites or public sources.
