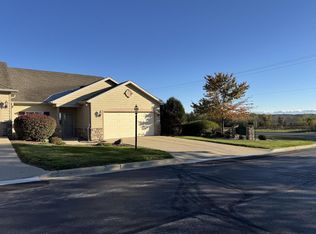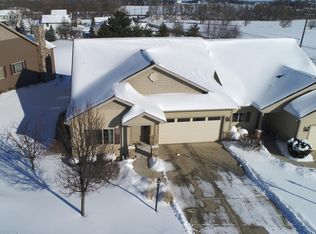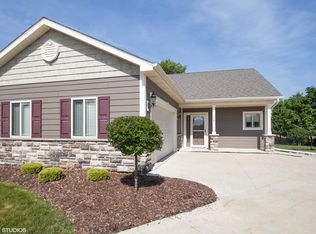Closed
$362,000
110 Walnut Ridge ROAD #18, Union Grove, WI 53182
2beds
1,750sqft
Condominium
Built in 2014
-- sqft lot
$382,200 Zestimate®
$207/sqft
$2,457 Estimated rent
Home value
$382,200
$344,000 - $428,000
$2,457/mo
Zestimate® history
Loading...
Owner options
Explore your selling options
What's special
Spacious & well-kept ranch-style condo in a welcoming 55+ community, with beautiful views of a big green space and a peaceful pond. The open layout and many windows brings in tons of natural light, with vaulted ceilings and a cozy gas fireplace that make the space feel bright & inviting. 2 large bdms plus a great office or den space--ideal for working from home or hosting guests. Wood flrs,, brand new carpet, and fresh paint throughout. The kitchen features granite countertops, a center island, stainless steel appliances, and opens up to the dining area and great rm--perfect for entertaining or just relaxing. Convenient first-flr laundry. The full basement has 9ft ceilings, an egress window and plumbed for a bath. Step out back onto your deck and enjoy the peaceful, park-like back yard.
Zillow last checked: 8 hours ago
Listing updated: May 06, 2025 at 03:39am
Listed by:
Jennifer Heiring office@maxelite.com,
RE/MAX ELITE
Bought with:
5 Star Team*
Source: WIREX MLS,MLS#: 1914306 Originating MLS: Metro MLS
Originating MLS: Metro MLS
Facts & features
Interior
Bedrooms & bathrooms
- Bedrooms: 2
- Bathrooms: 2
- Full bathrooms: 2
- Main level bedrooms: 2
Primary bedroom
- Level: Main
- Area: 169
- Dimensions: 13 x 13
Bedroom 2
- Level: Main
- Area: 132
- Dimensions: 12 x 11
Bathroom
- Features: Tub Only, Master Bedroom Bath: Walk-In Shower, Master Bedroom Bath, Stubbed For Bathroom on Lower
Dining room
- Level: Main
- Area: 132
- Dimensions: 12 x 11
Kitchen
- Level: Main
- Area: 126
- Dimensions: 14 x 9
Living room
- Level: Main
- Area: 323
- Dimensions: 19 x 17
Office
- Level: Main
- Area: 144
- Dimensions: 12 x 12
Heating
- Natural Gas, Forced Air
Cooling
- Central Air
Appliances
- Included: Dishwasher, Microwave, Oven, Range, Refrigerator
- Laundry: In Unit
Features
- High Speed Internet, Cathedral/vaulted ceiling, Walk-In Closet(s), Kitchen Island
- Flooring: Wood or Sim.Wood Floors
- Basement: 8'+ Ceiling,Full,Full Size Windows,Sump Pump
Interior area
- Total structure area: 1,750
- Total interior livable area: 1,750 sqft
- Finished area above ground: 1,750
- Finished area below ground: 0
Property
Parking
- Total spaces: 2
- Parking features: Attached, 2 Car
- Attached garage spaces: 2
Features
- Levels: One,1 Story
- Stories: 1
- Exterior features: Private Entrance
Details
- Parcel number: 186032129014118
- Zoning: Res
Construction
Type & style
- Home type: Condo
- Property subtype: Condominium
- Attached to another structure: Yes
Materials
- Fiber Cement
Condition
- 11-20 Years
- New construction: No
- Year built: 2014
Utilities & green energy
- Sewer: Public Sewer
- Water: Public
Community & neighborhood
Senior living
- Senior community: Yes
Location
- Region: Union Grove
- Municipality: Union Grove
HOA & financial
HOA
- Has HOA: Yes
- HOA fee: $330 monthly
- Amenities included: Common Green Space, Adults 55 + Over
Price history
| Date | Event | Price |
|---|---|---|
| 5/5/2025 | Sold | $362,000+3.5%$207/sqft |
Source: | ||
| 4/20/2025 | Contingent | $349,900$200/sqft |
Source: | ||
| 4/18/2025 | Listed for sale | $349,900+79.4%$200/sqft |
Source: | ||
| 8/18/2014 | Listing removed | $195,000$111/sqft |
Source: RE/MAX Elite #1032522 Report a problem | ||
| 1/21/2014 | Price change | $195,000+4%$111/sqft |
Source: RE/MAX Elite #1032522 Report a problem | ||
Public tax history
Tax history is unavailable.
Neighborhood: 53182
Nearby schools
GreatSchools rating
- 6/10Union Grove Elementary SchoolGrades: PK-8Distance: 0.9 mi
- 4/10Union Grove High SchoolGrades: 9-12Distance: 1 mi
Schools provided by the listing agent
- Elementary: Union Grove
- High: Union Grove
- District: Union Grove J1
Source: WIREX MLS. This data may not be complete. We recommend contacting the local school district to confirm school assignments for this home.

Get pre-qualified for a loan
At Zillow Home Loans, we can pre-qualify you in as little as 5 minutes with no impact to your credit score.An equal housing lender. NMLS #10287.


