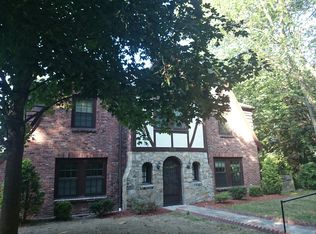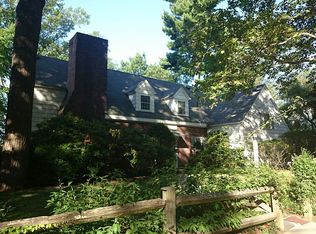Beautifully situated French Tudor country home nestled on tree-lined street in desirable Baker School district near Putterham Circle. Brand-new roof, brand-new heating and cooling system, solid mahogany windows and hardwood floors throughout. Includes formal step-down living room, large dining room, and sunroom. Finished garden-level basement includes au pair suite and family room.
This property is off market, which means it's not currently listed for sale or rent on Zillow. This may be different from what's available on other websites or public sources.

