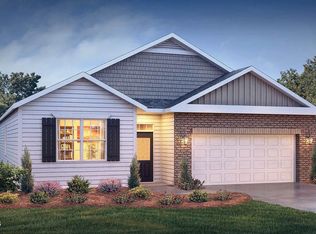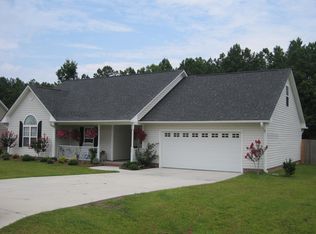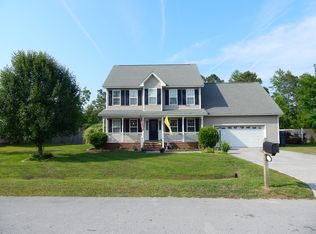Sold for $317,000 on 12/17/24
$317,000
110 Wainwright Court, Havelock, NC 28532
3beds
2,175sqft
Single Family Residence
Built in 2022
0.44 Acres Lot
$319,400 Zestimate®
$146/sqft
$2,316 Estimated rent
Home value
$319,400
$287,000 - $355,000
$2,316/mo
Zestimate® history
Loading...
Owner options
Explore your selling options
What's special
Built in November 2022, this like new home has 3 bedrooms with a loft area as well as 2.5 baths. The half bath is located on the 1st floor. The kitchen has an oversized island, walk-in pantry, stainless steel appliances, and granite countertops. There is a flex room which can be used as an office or dining room which has double doors for privacy. The living room is very spacious and located off the kitchen. There is plenty of space for a kitchen table between the kitchen and living room. The sliding glass doors lead out to the back patio. The back yard has a wood privacy fence & 10 x 20 shed. You will love the privacy the back yard has to offer! The master bedroom is on the 2nd floor and is very spacious. The master bathroom has a step-in shower, linen closet, and a large walk-in closet. The laundry room is located on the 2nd floor and includes the washer & dryer. There is also a loft on the second floor that would be a great play area for the kids or a sitting room. With 3 closets in the upstairs hallway, you will have more than enough storage space. This is a great family home!! Conveniently located 17 minutes from MCAS Cherry Point & approx. 30 minutes to beaches!
Zillow last checked: 8 hours ago
Listing updated: December 17, 2024 at 03:52pm
Listed by:
Deborah Brannon 252-505-2589,
RE/MAX Homestead Swansboro
Bought with:
ENC Properties Group, 287075
COLDWELL BANKER SEA COAST ADVANTAGE
JASON THURINGER, 287075
COLDWELL BANKER SEA COAST ADVANTAGE
Source: Hive MLS,MLS#: 100454715 Originating MLS: Carteret County Association of Realtors
Originating MLS: Carteret County Association of Realtors
Facts & features
Interior
Bedrooms & bathrooms
- Bedrooms: 3
- Bathrooms: 3
- Full bathrooms: 2
- 1/2 bathrooms: 1
Primary bedroom
- Description: Master Bath w/step in shower, carpet
- Level: Second
- Dimensions: 16.11 x 15.04
Bedroom 2
- Description: carpet
- Level: Second
- Dimensions: 13 x 14
Bedroom 3
- Description: carpet
- Level: Second
- Dimensions: 12 x 13
Great room
- Level: First
- Dimensions: 24 x 13
Kitchen
- Description: Granite Countertop,Walk in pantry,oversized island
- Level: First
- Dimensions: 11 x 13
Other
- Description: Can be dining room or office
- Level: First
- Dimensions: 11 x 12
Other
- Description: Loft
- Level: Second
- Dimensions: 12 x 10
Heating
- Heat Pump, Electric
Cooling
- Central Air
Appliances
- Included: Electric Oven, Built-In Microwave, Washer, Refrigerator, Dryer, Dishwasher
- Laundry: Laundry Room
Features
- Walk-in Closet(s), Pantry, Walk-in Shower, Blinds/Shades, Walk-In Closet(s)
- Flooring: Carpet, Vinyl
- Attic: Access Only,Pull Down Stairs
- Has fireplace: No
- Fireplace features: None
Interior area
- Total structure area: 2,175
- Total interior livable area: 2,175 sqft
Property
Parking
- Total spaces: 2
- Parking features: Off Street, Paved
Features
- Levels: Two
- Stories: 2
- Patio & porch: Covered, Porch
- Fencing: Back Yard,Wood,Privacy
Lot
- Size: 0.44 Acres
- Dimensions: 76.24 x 217.99 x 142.48 x 162.80
Details
- Additional structures: Shed(s)
- Parcel number: 50069 085
- Zoning: RESIDENTIAL
- Special conditions: Standard
Construction
Type & style
- Home type: SingleFamily
- Property subtype: Single Family Residence
Materials
- Brick Veneer, Vinyl Siding
- Foundation: Slab
- Roof: Architectural Shingle
Condition
- New construction: No
- Year built: 2022
Utilities & green energy
- Sewer: Septic Tank
- Water: Public
- Utilities for property: Water Available
Community & neighborhood
Security
- Security features: Smoke Detector(s)
Location
- Region: Havelock
- Subdivision: King Creek At Cherry Branch
HOA & financial
HOA
- Has HOA: Yes
- HOA fee: $235 monthly
- Amenities included: Maintenance Common Areas, Maintenance Roads
- Association name: King Creek HOA
- Association phone: 447-1529
Other
Other facts
- Listing agreement: Exclusive Right To Sell
- Listing terms: Cash,Conventional,FHA,VA Loan
Price history
| Date | Event | Price |
|---|---|---|
| 12/17/2024 | Sold | $317,000-2.2%$146/sqft |
Source: | ||
| 11/7/2024 | Pending sale | $324,000$149/sqft |
Source: | ||
| 9/2/2024 | Price change | $324,000-1.2%$149/sqft |
Source: | ||
| 8/7/2024 | Price change | $328,000-2.1%$151/sqft |
Source: | ||
| 7/9/2024 | Listed for sale | $335,000+19.6%$154/sqft |
Source: | ||
Public tax history
| Year | Property taxes | Tax assessment |
|---|---|---|
| 2024 | $1,528 +0.8% | $291,880 |
| 2023 | $1,516 | $291,880 +881.1% |
| 2022 | -- | $29,750 |
Find assessor info on the county website
Neighborhood: Cherry Branch
Nearby schools
GreatSchools rating
- 6/10Roger R Bell ElementaryGrades: PK-5Distance: 5.4 mi
- 3/10Havelock MiddleGrades: 6-8Distance: 6.4 mi
- 5/10Havelock HighGrades: 9-12Distance: 6 mi
Schools provided by the listing agent
- Elementary: Roger Bell
- Middle: Havelock
- High: Havelock
Source: Hive MLS. This data may not be complete. We recommend contacting the local school district to confirm school assignments for this home.

Get pre-qualified for a loan
At Zillow Home Loans, we can pre-qualify you in as little as 5 minutes with no impact to your credit score.An equal housing lender. NMLS #10287.
Sell for more on Zillow
Get a free Zillow Showcase℠ listing and you could sell for .
$319,400
2% more+ $6,388
With Zillow Showcase(estimated)
$325,788


