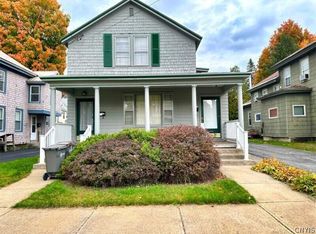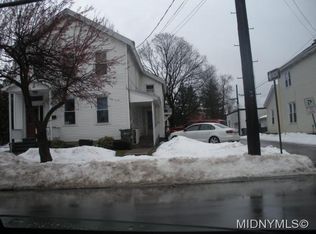Looking for a place for your business or to earn some extra income? Well then look no further! This property is currently used as a chiropractic office downstairs and has a 2-bedroom apartment upstairs. The property has newer windows throughout and the apartment has new carpet and a new furnace. The office downstairs has a separate furnace, central air, and a separate electrical panel. Whether you are looking for a place to put your business or an income property, you will not be disappointed. Come see this property before it's too late!
This property is off market, which means it's not currently listed for sale or rent on Zillow. This may be different from what's available on other websites or public sources.

