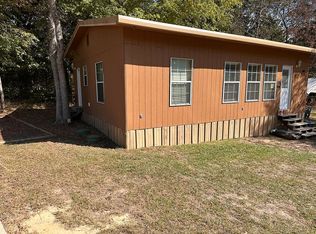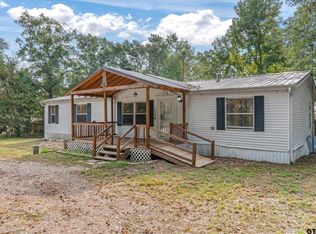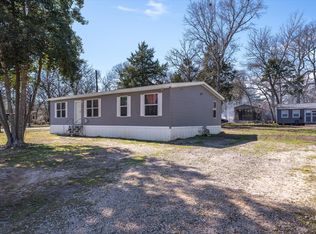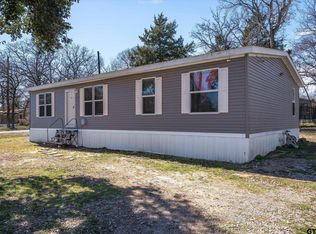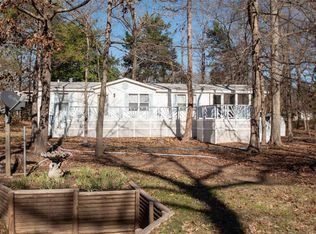110 W Sycamore Ln, Murchison, TX 75778
What's special
- 308 days |
- 63 |
- 3 |
Zillow last checked: 8 hours ago
Listing updated: September 30, 2025 at 04:35am
Sarah Labat Albrecht realtorlabat@gmail.com,
Realty One Group Rose
Facts & features
Interior
Bedrooms & bathrooms
- Bedrooms: 3
- Bathrooms: 2
- Full bathrooms: 2
Rooms
- Room types: Family Room, Utility Room, 1 Living Area
Primary bedroom
- Features: Master Bedroom Split
Bedroom
- Level: Main
Bathroom
- Features: Shower and Tub, Shower/Tub, Separate Lavatories, Separate Water Closet, Walk-In Closet(s), Vinyl Tile
Dining room
- Features: Separate Formal Dining
Kitchen
- Features: Breakfast Room
Heating
- Central/Gas
Cooling
- Central Electric
Appliances
- Included: Range/Oven-Gas, Dishwasher, Microwave, Electric Water Heater
Features
- Ceiling Fan(s), Pantry, Kitchen Island
- Flooring: Carpet, Vinyl Plank
- Windows: Double Pane Windows
- Number of fireplaces: 1
- Fireplace features: One Wood Burning
Interior area
- Total structure area: 2,016
- Total interior livable area: 2,016 sqft
Property
Parking
- Parking features: Detached, Boat
- Has garage: Yes
- Has uncovered spaces: Yes
Features
- Levels: One
- Stories: 1
- Patio & porch: Deck Open, Porch
- Exterior features: Barbecue
- Pool features: None
- Fencing: None
- Body of water: Callender
Lot
- Size: 0.54 Acres
- Features: Corner Lot, Subdivision Lot, Irregular Lot
Details
- Additional structures: Storage, Workshop
- Parcel number: 0722042001200060000
- Special conditions: Homeowner's Assn Dues
- Other equipment: Satellite Dish
Construction
Type & style
- Home type: MobileManufactured
- Property subtype: Manufactured Home
Materials
- Wood Based Siding
- Foundation: Pillar/Post/Pier
- Roof: Composition
Condition
- Year built: 1992
Utilities & green energy
- Sewer: Private Sewer
- Water: Cooperative, Company: Texas Water Utilities
- Utilities for property: Overhead Utilities
Community & HOA
Community
- Features: Common Areas, Pool, Fishing, Gated, Boat Ramp, Other, Playground, Lake
- Security: Smoke Detector(s)
- Subdivision: Hickory Hills II
HOA
- Has HOA: Yes
- HOA fee: $165 quarterly
Location
- Region: Murchison
Financial & listing details
- Price per square foot: $89/sqft
- Tax assessed value: $9,680
- Annual tax amount: $779
- Date on market: 3/1/2025
- Listing terms: Must Qualify,Cash
- Road surface type: Paved
(903) 574-0262
By pressing Contact Agent, you agree that the real estate professional identified above may call/text you about your search, which may involve use of automated means and pre-recorded/artificial voices. You don't need to consent as a condition of buying any property, goods, or services. Message/data rates may apply. You also agree to our Terms of Use. Zillow does not endorse any real estate professionals. We may share information about your recent and future site activity with your agent to help them understand what you're looking for in a home.
Estimated market value
Not available
Estimated sales range
Not available
$1,737/mo
Price history
Price history
| Date | Event | Price |
|---|---|---|
| 9/11/2025 | Price change | $179,900-0.3%$89/sqft |
Source: | ||
| 6/27/2025 | Price change | $180,500-1.1%$90/sqft |
Source: | ||
| 3/1/2025 | Listed for sale | $182,500-1.3%$91/sqft |
Source: | ||
| 3/1/2025 | Listing removed | $184,900$92/sqft |
Source: | ||
| 9/26/2024 | Price change | $184,900-7.5%$92/sqft |
Source: | ||
Public tax history
Public tax history
| Year | Property taxes | Tax assessment |
|---|---|---|
| 2023 | -- | $9,680 -30% |
| 2022 | $246 +118.6% | $13,830 +133.2% |
| 2021 | $113 -13.3% | $5,930 -9% |
Find assessor info on the county website
BuyAbility℠ payment
Climate risks
Neighborhood: 75778
Nearby schools
GreatSchools rating
- NAVan Intermediate SchoolGrades: 2-3Distance: 11.8 mi
- 8/10Van J High SchoolGrades: 7-8Distance: 11 mi
- 5/10Van High SchoolGrades: 9-12Distance: 12.4 mi
Schools provided by the listing agent
- Elementary: Murchison
- Middle: Brownsboro
- High: Brownsboro
Source: GTARMLS. This data may not be complete. We recommend contacting the local school district to confirm school assignments for this home.
- Loading
