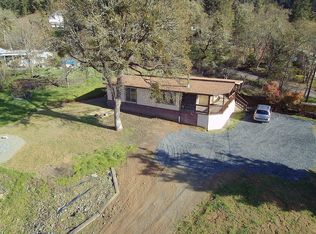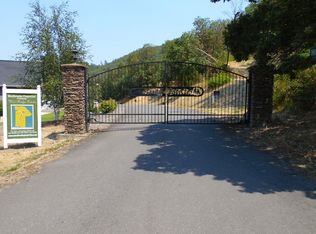Sold
$485,000
110 W Ridge Ln, Myrtle Creek, OR 97457
3beds
1,936sqft
Residential, Single Family Residence
Built in 2007
10,018.8 Square Feet Lot
$494,300 Zestimate®
$251/sqft
$2,038 Estimated rent
Home value
$494,300
$400,000 - $608,000
$2,038/mo
Zestimate® history
Loading...
Owner options
Explore your selling options
What's special
Welcome to 110 West Ridge Lane! Tucked away from all of the noise, in highly sought after gated community. Enjoy the privacy of country living with the convenience of being only minutes from shopping, schools and I-5 access. Only 15 minutes from Roseburg! This one level meticulously maintained home shows pride of ownership at its finest. Offering so many attractive features and details throughout! Walking inside you?ll find the gourmet kitchen. Equipped with top-of-the-line new stainless steel appliances, granite counter tops, ample storage space as well as a pantry. Formal dining room off of the hallway. The huge open concept living room with valued ceilings is centered around the cozy gas fireplace. Large windows flood the space with natural lighting throughout, highlighting the home's architectural details and creating a bright and airy space. Spacious master suite with great separation from the other guest bedrooms. Featuring an office nook, coffered ceilings, a large walk-in closet, and an ensuite spa-like bath featuring a jetted tub, dual sinks and a walk-in shower. Well sized guest bedrooms and full bath off the other wing of the home. Outside you will find the large oversized attached garage with attic storage space above. Tons of room for parking with ample space an RV / Boats. Brand new tool shed with concrete floors and additional storage space. Escape to your own private oasis in the backyard, perfect for entertaining with an expansive wrap around trex deck with a brand new covered hot tub / spa installed less than a year ago. Low maintenance landscaping with underground irrigation installed. Shown by appointment only, call your broker today to arrange a private tour.
Zillow last checked: 8 hours ago
Listing updated: July 10, 2024 at 02:46am
Listed by:
Jesse Haffly 541-514-7583,
eXp Realty LLC,
Tanner Stottlemyre 541-270-0725,
eXp Realty LLC
Bought with:
Jerry Norman, 201238870
Oregon Life Homes
Source: RMLS (OR),MLS#: 24302825
Facts & features
Interior
Bedrooms & bathrooms
- Bedrooms: 3
- Bathrooms: 2
- Full bathrooms: 2
- Main level bathrooms: 2
Primary bedroom
- Features: Bathroom, Coved, Nook, Double Sinks, Soaking Tub, Tile Floor, Walkin Closet, Walkin Shower, Wallto Wall Carpet
- Level: Main
- Area: 330
- Dimensions: 15 x 22
Bedroom 2
- Features: Double Closet, Wallto Wall Carpet
- Level: Main
- Area: 132
- Dimensions: 11 x 12
Bedroom 3
- Features: Double Closet, Wallto Wall Carpet
- Level: Main
- Area: 132
- Dimensions: 11 x 12
Dining room
- Features: Hardwood Floors
- Level: Main
- Area: 132
- Dimensions: 11 x 12
Kitchen
- Features: Builtin Features, Builtin Refrigerator, Dishwasher, Exterior Entry, Microwave, Free Standing Range, Granite, Tile Floor
- Level: Main
- Area: 273
- Width: 21
Living room
- Features: Fireplace, Vaulted Ceiling, Wallto Wall Carpet
- Level: Main
- Area: 352
- Dimensions: 16 x 22
Heating
- Forced Air, Fireplace(s)
Cooling
- Central Air
Appliances
- Included: Dishwasher, Disposal, Free-Standing Gas Range, Free-Standing Refrigerator, Gas Appliances, Microwave, Stainless Steel Appliance(s), Built-In Refrigerator, Free-Standing Range, Gas Water Heater
- Laundry: Laundry Room
Features
- Granite, High Ceilings, High Speed Internet, Vaulted Ceiling(s), Double Closet, Built-in Features, Bathroom, Coved, Nook, Double Vanity, Soaking Tub, Walk-In Closet(s), Walkin Shower, Pantry
- Flooring: Hardwood, Tile, Wall to Wall Carpet
- Windows: Double Pane Windows, Vinyl Frames
- Basement: Crawl Space
- Number of fireplaces: 1
Interior area
- Total structure area: 1,936
- Total interior livable area: 1,936 sqft
Property
Parking
- Total spaces: 2
- Parking features: Off Street, RV Access/Parking, RV Boat Storage, Attached, Oversized
- Attached garage spaces: 2
Accessibility
- Accessibility features: Main Floor Bedroom Bath, One Level, Accessibility
Features
- Levels: One
- Stories: 1
- Patio & porch: Covered Patio, Deck
- Exterior features: Yard, Exterior Entry
- Has spa: Yes
- Spa features: Free Standing Hot Tub, Bath
- Has view: Yes
- View description: Mountain(s), Trees/Woods
Lot
- Size: 10,018 sqft
- Features: Gated, Private, Sprinkler, SqFt 10000 to 14999
Details
- Additional structures: Gazebo, RVParking, RVBoatStorage, ToolShed
- Parcel number: R128960
Construction
Type & style
- Home type: SingleFamily
- Property subtype: Residential, Single Family Residence
Materials
- Lap Siding, Stone
- Foundation: Concrete Perimeter, Stem Wall
- Roof: Composition
Condition
- Updated/Remodeled
- New construction: No
- Year built: 2007
Utilities & green energy
- Gas: Gas
- Sewer: Public Sewer
- Water: Public
Community & neighborhood
Security
- Security features: Security Gate, Security Lights, Fire Sprinkler System
Location
- Region: Myrtle Creek
- Subdivision: Westridge
Other
Other facts
- Listing terms: Cash,Conventional,FHA,USDA Loan,VA Loan
- Road surface type: Concrete, Paved
Price history
| Date | Event | Price |
|---|---|---|
| 7/10/2024 | Sold | $485,000+1.1%$251/sqft |
Source: | ||
| 6/5/2024 | Pending sale | $479,900$248/sqft |
Source: | ||
| 5/2/2024 | Listed for sale | $479,900+2.1%$248/sqft |
Source: | ||
| 3/3/2023 | Sold | $470,000-1.9%$243/sqft |
Source: | ||
| 2/3/2023 | Pending sale | $479,000$247/sqft |
Source: | ||
Public tax history
| Year | Property taxes | Tax assessment |
|---|---|---|
| 2024 | $2,880 +3.1% | $295,155 +3% |
| 2023 | $2,793 +2.3% | $286,559 +3% |
| 2022 | $2,731 +3.4% | $278,213 +3% |
Find assessor info on the county website
Neighborhood: 97457
Nearby schools
GreatSchools rating
- 6/10Tri City Elementary SchoolGrades: PK-5Distance: 0.9 mi
- 1/10Coffenberry Middle SchoolGrades: 6-8Distance: 4.3 mi
- 2/10South Umpqua High SchoolGrades: 9-12Distance: 1 mi
Schools provided by the listing agent
- Elementary: Myrtle Creek
- Middle: Coffenberry
- High: South Umpqua
Source: RMLS (OR). This data may not be complete. We recommend contacting the local school district to confirm school assignments for this home.

Get pre-qualified for a loan
At Zillow Home Loans, we can pre-qualify you in as little as 5 minutes with no impact to your credit score.An equal housing lender. NMLS #10287.

