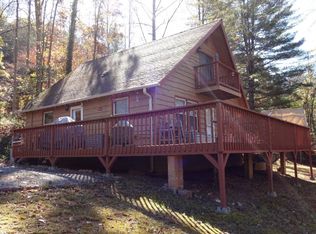CARTOOGECHAYE COMMUNITY. ATTRACTIVE WELL KEPT HOME. 3 BEDROOMS, 2 BATHS ON MAIN LEVEL. Small neighborhood of 4 homes. Convenient to the 4 Lane 64 W. bypass. 10 minutes to town. Kitchen has Hickory cabinets. quartz countertops, stainless refrigerator. tile floor. Living - dining w/free standing wood burning fireplace. Approx. 1250 sq. ft. of main level living. Covered porch looking out to a long range view of the mountains. Lower level w/single garage/workshop. Laundry. Framed & plumbed for a 3rd bath. Family room area has flue for a wood or gas fireplace. Book shelves. Picture window. Recent metal roof & exterior stain. All useable .79 ac. Garden space. Fruit trees. Lower level has rock finish on exterior. Split rail fencing. No restrictions. Easy to park a motor home/RV. A great home w/great potential to put your own touch to make it yours. A good home for a family. State paved road frontage. Level easy access.
This property is off market, which means it's not currently listed for sale or rent on Zillow. This may be different from what's available on other websites or public sources.
