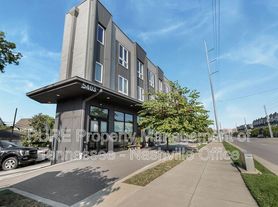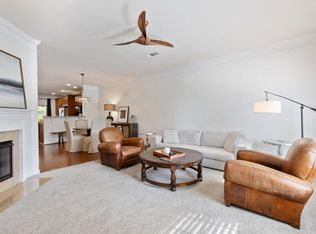Lovely Townhouse in The Nations
Tucked away in The West Mill Townhomes sitting right off of 57th Ave this townhouse offers walkability to all major attractions, restaurants, and nature parks in The Nations neighborhood. Enjoy a private, fenced in back patio, community pool and clubhouse in the development as well.
This property boasts an open kitchen with marble countertops, stainless steel appliances, bar nook right off of the kitchen, and plenty of space for entertaining. This unit has been updated with new hardwood floors throughout the lower level.
18 Month lease at a lower rental rate is available and pets possible upon approval, set a showing today and contact Browning-Gordon & Co for more information!
Beware of Scammers! Please consider the following:
1. Browning-Gordon Inc. is the property manager for this property. If you apply with anyone else or give money to anyone else, you may be a victim of a scam and may lose your money.
2. We will always lease the property for the price and deposit required posted on our official Browning-Gordon website. If you see the same property posted for a lower amount somewhere else, it is most likely a scam. Please report any fraudulent ads to Browning-Gordon.
3. Browning-Gordon will never ask you to wire money or pay with gift cards. We will require you to make out a money order or a cashier's check to Browning-Gordon.
4. You must apply via Browning-Gordon application. Click on Tenants and you will see the link to the application.
Pet Details: Pets- Negotiable
Townhouse for rent
$2,695/mo
110 W Mill Dr, Nashville, TN 37209
3beds
1,476sqft
Price may not include required fees and charges.
Townhouse
Available now
No pets
-- A/C
-- Laundry
Off street parking
Baseboard
What's special
Stainless steel appliancesBar nook
- 42 days |
- -- |
- -- |
Travel times
Looking to buy when your lease ends?
Consider a first-time homebuyer savings account designed to grow your down payment with up to a 6% match & a competitive APY.
Facts & features
Interior
Bedrooms & bathrooms
- Bedrooms: 3
- Bathrooms: 3
- Full bathrooms: 2
- 1/2 bathrooms: 1
Heating
- Baseboard
Interior area
- Total interior livable area: 1,476 sqft
Property
Parking
- Parking features: Off Street
- Details: Contact manager
Features
- Exterior features: Heating system: Baseboard
Details
- Parcel number: 091060M09300CO
Construction
Type & style
- Home type: Townhouse
- Property subtype: Townhouse
Building
Management
- Pets allowed: No
Community & HOA
Location
- Region: Nashville
Financial & listing details
- Lease term: Contact For Details
Price history
| Date | Event | Price |
|---|---|---|
| 10/30/2025 | Price change | $2,695-3.6%$2/sqft |
Source: Zillow Rentals | ||
| 10/10/2025 | Price change | $2,795-3.5%$2/sqft |
Source: Zillow Rentals | ||
| 10/1/2025 | Listed for rent | $2,895$2/sqft |
Source: Zillow Rentals | ||
| 11/2/2022 | Sold | $520,000$352/sqft |
Source: | ||
| 10/5/2022 | Pending sale | $520,000$352/sqft |
Source: | ||

