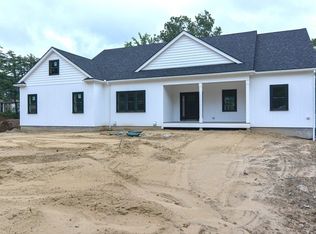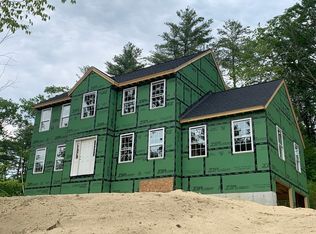Sold for $753,400
$753,400
110 W Meadow Rd, West Townsend, MA 01474
3beds
1,925sqft
Single Family Residence
Built in 2023
2.03 Acres Lot
$-- Zestimate®
$391/sqft
$3,847 Estimated rent
Home value
Not available
Estimated sales range
Not available
$3,847/mo
Zestimate® history
Loading...
Owner options
Explore your selling options
What's special
Construction is almost complete on this modern farmhouse! This stylish home offers single-level living with a modern floor plan and open concept. The kitchen features a large island, ample cabinet space, oversized upper cabinets accentuating the high ceilings, and even a pantry. A cathedral living room has hardwood floors and oversized windows. There is a space for a large dining room table making this home ideal for entertaining. The main bedroom is tucked off to the back of the house. A tile walk-in shower, soaking tub, double vanity, and huge walk-in closet complete this dream bath. There are two guest rooms, a full bath, and even an office on the opposite side of the home. The laundry is conveniently located on the main level. And the spacious walk-out basement is a great space for storage but has been carefully designed to accomodate a finished basement in the future. All that is left to do is pick out countertops and move in!
Zillow last checked: 8 hours ago
Listing updated: November 10, 2023 at 04:43am
Listed by:
Kayla Nault 978-833-8198,
Central Mass Real Estate 877-537-9997
Bought with:
Pamela J. Zerber
Best Deal Realty, LLC
Source: MLS PIN,MLS#: 73159720
Facts & features
Interior
Bedrooms & bathrooms
- Bedrooms: 3
- Bathrooms: 2
- Full bathrooms: 2
Primary bedroom
- Features: Bathroom - Full, Walk-In Closet(s), Flooring - Hardwood
- Level: First
Bedroom 2
- Features: Flooring - Hardwood
- Level: First
Bedroom 3
- Features: Flooring - Hardwood
- Level: First
Primary bathroom
- Features: Yes
Bathroom 1
- Features: Bathroom - Full, Bathroom - With Tub & Shower, Flooring - Stone/Ceramic Tile
- Level: First
Bathroom 2
- Features: Bathroom - Full, Bathroom - Double Vanity/Sink, Bathroom - Tiled With Shower Stall, Bathroom - With Tub
- Level: First
Dining room
- Features: Flooring - Hardwood
- Level: First
Kitchen
- Features: Flooring - Hardwood, Pantry, Countertops - Stone/Granite/Solid, Kitchen Island, Open Floorplan, Recessed Lighting
- Level: First
Living room
- Features: Cathedral Ceiling(s), Flooring - Hardwood
- Level: First
Office
- Features: Flooring - Hardwood
- Level: First
Heating
- Forced Air, Heat Pump, Electric, Air Source Heat Pumps (ASHP)
Cooling
- Central Air, Air Source Heat Pumps (ASHP)
Appliances
- Included: Electric Water Heater, Plumbed For Ice Maker
- Laundry: Main Level, First Floor, Electric Dryer Hookup, Washer Hookup
Features
- Office
- Flooring: Tile, Hardwood, Flooring - Hardwood
- Doors: Insulated Doors
- Windows: Insulated Windows
- Basement: Full,Walk-Out Access,Interior Entry,Unfinished
- Has fireplace: No
Interior area
- Total structure area: 1,925
- Total interior livable area: 1,925 sqft
Property
Parking
- Total spaces: 6
- Parking features: Attached, Off Street, Paved
- Attached garage spaces: 2
- Uncovered spaces: 4
Accessibility
- Accessibility features: Accessible Entrance
Features
- Patio & porch: Porch, Deck
- Exterior features: Porch, Deck
Lot
- Size: 2.03 Acres
- Features: Cleared, Sloped
Details
- Zoning: RA3
Construction
Type & style
- Home type: SingleFamily
- Architectural style: Ranch
- Property subtype: Single Family Residence
Materials
- Frame
- Foundation: Concrete Perimeter
- Roof: Shingle
Condition
- Year built: 2023
Utilities & green energy
- Electric: 200+ Amp Service
- Sewer: Private Sewer
- Water: Public
- Utilities for property: for Electric Range, for Electric Oven, for Electric Dryer, Washer Hookup, Icemaker Connection
Green energy
- Energy efficient items: Thermostat
Community & neighborhood
Community
- Community features: Park, Walk/Jog Trails, Stable(s), Golf, Bike Path, Conservation Area, House of Worship, Public School
Location
- Region: West Townsend
Other
Other facts
- Listing terms: Seller W/Participate
Price history
| Date | Event | Price |
|---|---|---|
| 11/9/2023 | Sold | $753,400+0.5%$391/sqft |
Source: MLS PIN #73159720 Report a problem | ||
| 9/25/2023 | Contingent | $749,900$390/sqft |
Source: MLS PIN #73159720 Report a problem | ||
| 9/14/2023 | Listed for sale | $749,900$390/sqft |
Source: MLS PIN #73159720 Report a problem | ||
Public tax history
Tax history is unavailable.
Neighborhood: 01474
Nearby schools
GreatSchools rating
- 5/10Spaulding Memorial SchoolGrades: K-4Distance: 2.9 mi
- 4/10Hawthorne Brook Middle SchoolGrades: 5-8Distance: 3.3 mi
- 8/10North Middlesex Regional High SchoolGrades: 9-12Distance: 5.8 mi
Get pre-qualified for a loan
At Zillow Home Loans, we can pre-qualify you in as little as 5 minutes with no impact to your credit score.An equal housing lender. NMLS #10287.

