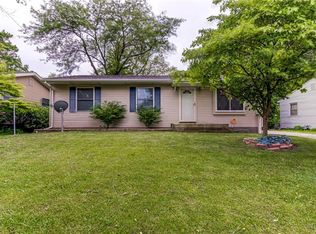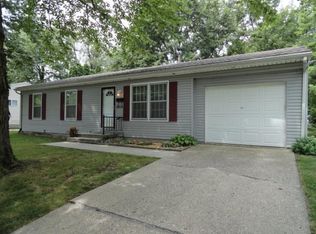Sold for $100,000 on 09/27/24
Street View
$100,000
110 W Manchester Dr, Decatur, IL 62526
3beds
1,435sqft
Single Family Residence
Built in 1957
10,018.8 Square Feet Lot
$111,700 Zestimate®
$70/sqft
$1,199 Estimated rent
Home value
$111,700
$94,000 - $133,000
$1,199/mo
Zestimate® history
Loading...
Owner options
Explore your selling options
What's special
Cozy Ranch Home in Decatur – 110 W Manchester
Welcome to your charming retreat! This comfy 3-bedroom, 1-bathroom ranch is nestled just off Route 51, only blocks from Target, fine dining, and lovely parks i.e. Cresthave & East Mound Parks.
Inside, you’ll find warm, inviting living spaces filled with natural light. The quaint kitchen is ideal for whipping up meals, while the snug living area is perfect for unwinding after a busy day.
The partially finished basement offers versatility—think cozy game room or personal workout space!
Outside, the backyard provides a delightful spot for relaxation or small gatherings with friends and family. With its friendly atmosphere and great location, this home truly feels like a warm embrace.
Key Features:
3 cozy bedrooms,
1 full bathroom,
Partially finished basement,
Conveniently close to shopping and parks &
Easy access to Route 51
Don’t miss your chance to make 110 W Manchester your cozy haven! Schedule your showing today!
Zillow last checked: 8 hours ago
Listing updated: September 27, 2024 at 12:15pm
Listed by:
Charles Durst 217-875-0555,
Brinkoetter REALTORS®
Bought with:
Austin Deaton, 475198953
Brinkoetter REALTORS®
Source: CIBR,MLS#: 6245422 Originating MLS: Central Illinois Board Of REALTORS
Originating MLS: Central Illinois Board Of REALTORS
Facts & features
Interior
Bedrooms & bathrooms
- Bedrooms: 3
- Bathrooms: 1
- Full bathrooms: 1
Bedroom
- Level: Main
- Dimensions: 0 x 0
Bedroom
- Level: Main
- Dimensions: 0 x 0
Bedroom
- Level: Main
- Dimensions: 0 x 0
Basement
- Level: Basement
- Dimensions: 0 x 0
Dining room
- Description: Flooring: Carpet
- Level: Main
- Dimensions: 0 x 0
Other
- Features: Bathtub
- Level: Main
Kitchen
- Level: Main
- Dimensions: 0 x 0
Laundry
- Level: Basement
- Dimensions: 0 x 0
Living room
- Description: Flooring: Carpet
- Level: Main
- Dimensions: 0 x 0
Heating
- Gas
Cooling
- Central Air
Appliances
- Included: Dryer, Gas Water Heater, Range, Refrigerator, Washer
Features
- Main Level Primary
- Basement: Finished,Unfinished,Full
- Has fireplace: No
Interior area
- Total structure area: 1,435
- Total interior livable area: 1,435 sqft
- Finished area above ground: 975
- Finished area below ground: 460
Property
Parking
- Total spaces: 1
- Parking features: Carport
- Carport spaces: 1
Features
- Levels: One
- Stories: 1
- Exterior features: Shed
Lot
- Size: 10,018 sqft
Details
- Additional structures: Shed(s)
- Parcel number: 070727478010
- Zoning: R-3
- Special conditions: None
Construction
Type & style
- Home type: SingleFamily
- Architectural style: Ranch
- Property subtype: Single Family Residence
Materials
- Masonite
- Foundation: Basement
- Roof: Asphalt
Condition
- Year built: 1957
Utilities & green energy
- Sewer: Public Sewer
- Water: Public
Community & neighborhood
Location
- Region: Decatur
Other
Other facts
- Road surface type: Concrete
Price history
| Date | Event | Price |
|---|---|---|
| 9/27/2024 | Sold | $100,000+7.5%$70/sqft |
Source: | ||
| 9/26/2024 | Pending sale | $93,000$65/sqft |
Source: | ||
| 9/26/2024 | Listed for sale | $93,000$65/sqft |
Source: | ||
Public tax history
| Year | Property taxes | Tax assessment |
|---|---|---|
| 2024 | $451 -2% | $32,249 +8.8% |
| 2023 | $460 -2.5% | $29,646 +7.8% |
| 2022 | $471 -0.4% | $27,497 +6.9% |
Find assessor info on the county website
Neighborhood: 62526
Nearby schools
GreatSchools rating
- 1/10Parsons Accelerated SchoolGrades: K-6Distance: 0.7 mi
- 1/10Stephen Decatur Middle SchoolGrades: 7-8Distance: 0.8 mi
- 2/10Macarthur High SchoolGrades: 9-12Distance: 3 mi
Schools provided by the listing agent
- District: Decatur Dist 61
Source: CIBR. This data may not be complete. We recommend contacting the local school district to confirm school assignments for this home.

Get pre-qualified for a loan
At Zillow Home Loans, we can pre-qualify you in as little as 5 minutes with no impact to your credit score.An equal housing lender. NMLS #10287.

