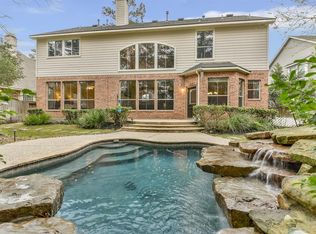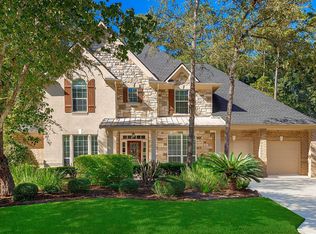Meticulously maintained Emerald home with custom, wide-plank, solid oak flooring that backs to a private nature reserve in Indian Springs! Highly energy efficient with new roof in 2015, new A/C and heating system in 2018, 2 whole home air purifiers 2020. Additional updates and features include side fence replaced 2020, wrought iron fenced painted 2019, soaring ceilings, crown moulding, art niche, built-ins, surround sound, and more! See list. Open concept kitchen with breakfast bar, granite counters and stainless steel appliances (new Bosch dishwasher) overlooks breakfast room, sun room and den with gas log fireplace; formal dining with chair rail; study has French doors and plenty of natural light; master retreat down with sitting area and tray ceiling; 3 bedrooms and game room up; 3 car tandem garage; large backyard features a covered patio, pond and waterfall in a park-like setting with no rear neighbors!
This property is off market, which means it's not currently listed for sale or rent on Zillow. This may be different from what's available on other websites or public sources.

