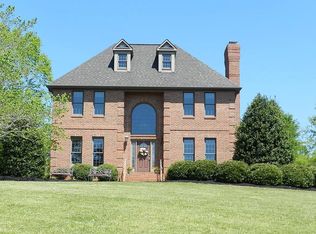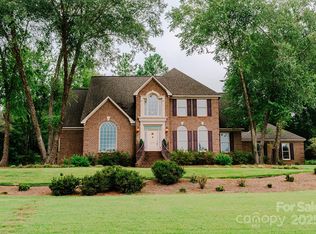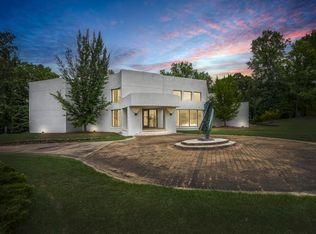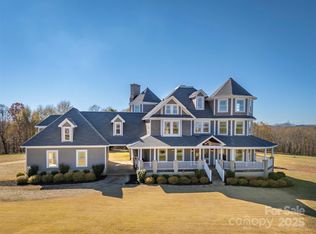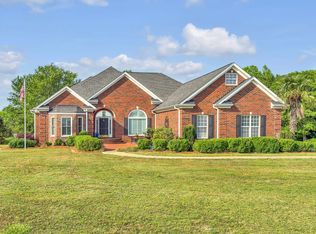ONE OF A KIND! REMARKABLE CUSTOM BUILT HOME being sold furnished! Gourmet kitchen w/dbl islands, dbl ovens, dbl dishwashers, griddle, indoor grill, heated floors, gym w/infra- red sauna, steam shower, jaccuzi, wine cellar, wet bar w/ice maker, Two laundry rooms, granite IG pool, 4-car attached garage, pond and even a guest house- the list just goes on and on! Situated on over 6 private acres with more acreage available for purchase. Call today to schedule your private tour of this amazing home and surrounding acreage.
For sale
$1,750,000
110 W Kings Rdg, Gaffney, SC 29341
3beds
9,360sqft
Est.:
Residential
Built in 1997
6.09 Acres Lot
$-- Zestimate®
$187/sqft
$-- HOA
What's special
Heated floorsWine cellarDbl islandsDbl ovensTwo laundry roomsGranite ig poolGourmet kitchen
- 575 days |
- 550 |
- 19 |
Zillow last checked: 8 hours ago
Listing updated: July 24, 2025 at 05:38am
Listed by:
John Wall, BIC,
John Wall & Associates
Source: Cherokee County BOR,MLS#: 32947
Tour with a local agent
Facts & features
Interior
Bedrooms & bathrooms
- Bedrooms: 3
- Bathrooms: 5
- Full bathrooms: 3
- 1/2 bathrooms: 2
Bedroom 1
- Level: Second
Bedroom 2
- Level: Second
Bathroom
- Features: Designer Features, Double Vanity, Steam Shower, Sauna, Separate Shower/Tub, Multiple Head Shower
Dining room
- Features: Formal Dining
- Level: First
Kitchen
- Features: Eat-in Kitchen, Custom, Pantry, Kitchen Island, Specialty Countertops
- Level: First
Living room
- Level: First
Basement
- Area: 0
Heating
- Hot Water Radiant, Fireplace(s)
Cooling
- Central Electric
Appliances
- Included: Dishwasher, Disposal, Double Oven, Indoor Grill, Microwave, Oven, Refrigerator, Stainless Steel Appliance(s), Freezer, Cooktop, Electric Water Heater
- Laundry: Washer/Dryer Hookup
Features
- Drywall, Cathedral Ceiling(s), Central Vacuum, Walk-In Closet(s), Wet Bar
- Flooring: Carpet, Ceramic Tile, Hardwood, Marble, Other-See Remarks
- Windows: Insulated Windows, Skylight(s), Custom Blinds/Shades
- Basement: Unfinished,Interior Entry
- Attic: None
- Has fireplace: Yes
Interior area
- Total structure area: 9,360
- Total interior livable area: 9,360 sqft
Video & virtual tour
Property
Parking
- Total spaces: 3
- Parking features: Garage-3+ Car, Side/Rear Entry, Circular Driveway, Concrete
- Has garage: Yes
- Has uncovered spaces: Yes
Features
- Patio & porch: Front Porch, Patio
- Exterior features: Lighting-Private
- Pool features: In Ground
- Waterfront features: Pond/Stream
Lot
- Size: 6.09 Acres
- Features: Landscaped, Secluded, 5-10 Acres, Wooded
Details
- Parcel number: 0690000007.000
- Zoning: Res
Construction
Type & style
- Home type: SingleFamily
- Architectural style: Contemporary
- Property subtype: Residential
Materials
- Stucco
- Foundation: Slab
- Roof: Other,Age-Year: 2010
Condition
- Year built: 1997
Utilities & green energy
- Sewer: Septic Tank
- Water: Public
- Utilities for property: Underground Utilities
Community & HOA
Community
- Features: Gated
- Security: Security System, Security Lights
- Subdivision: Lions Head
Location
- Region: Gaffney
Financial & listing details
- Price per square foot: $187/sqft
- Tax assessed value: $1,580,300
- Annual tax amount: $4,390
- Date on market: 8/1/2024
- Listing terms: None
Estimated market value
Not available
Estimated sales range
Not available
$5,641/mo
Price history
Price history
| Date | Event | Price |
|---|---|---|
| 7/21/2025 | Price change | $1,750,000-12.5%$187/sqft |
Source: Cherokee County BOR #32947 Report a problem | ||
| 1/27/2025 | Price change | $2,000,000-27.3%$214/sqft |
Source: Cherokee County BOR #32947 Report a problem | ||
| 8/1/2024 | Listed for sale | $2,750,000$294/sqft |
Source: Cherokee County BOR #32947 Report a problem | ||
Public tax history
Public tax history
| Year | Property taxes | Tax assessment |
|---|---|---|
| 2024 | $4,284 +1.4% | $42,160 |
| 2023 | $4,223 +4.1% | $42,160 |
| 2022 | $4,058 | $42,160 +12.2% |
| 2021 | -- | $37,560 |
| 2020 | -- | $37,560 |
| 2019 | -- | $37,560 |
| 2018 | -- | $37,560 +1.5% |
| 2017 | $2,983 | $36,990 |
| 2016 | $2,983 | $36,990 |
| 2015 | $2,983 | $36,990 -0.5% |
| 2014 | $2,983 | $37,170 |
| 2013 | $2,983 | $37,170 +0.5% |
| 2011 | -- | $37,000 |
| 2010 | -- | $37,000 |
| 2009 | -- | $37,000 |
Find assessor info on the county website
BuyAbility℠ payment
Est. payment
$9,288/mo
Principal & interest
$8646
Property taxes
$642
Climate risks
Neighborhood: 29341
Getting around
0 / 100
Car-DependentNearby schools
GreatSchools rating
- NAGoucher Elementary SchoolGrades: PK-5Distance: 4.8 mi
- 2/10Gaffney Middle SchoolGrades: 6-8Distance: 4 mi
- 3/10Gaffney High SchoolGrades: 9-12Distance: 1.7 mi
Schools provided by the listing agent
- Elementary: BDL
- Middle: GMS
- High: GHS
Source: Cherokee County BOR. This data may not be complete. We recommend contacting the local school district to confirm school assignments for this home.
