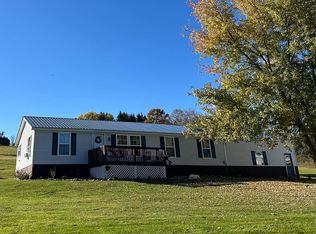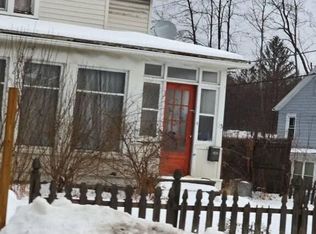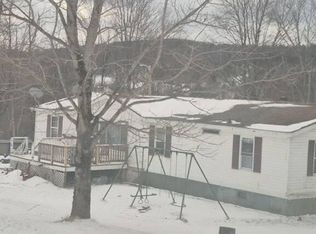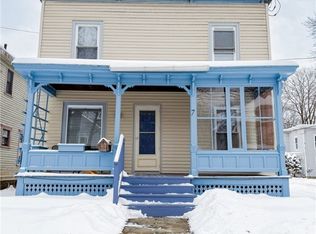Fully Furnished 4-Bedroom Home in Hartwick, NY – Rental Income Ready!
Why pay someone else's mortgage by continuing to rent! Start building equity TODAY! This 4-bedroom, 2-bath home in Hartwick, NY, just minutes from Cooperstown, offers the perfect opportunity for a family home or a lucrative investment property.
Completely furnished – move in or start renting immediately!
Proven rental history – popular with guests attending Cooperstown Dreams Park and
Cooperstown All Star Village.
11 weeks already booked for the upcoming season – instant income for the new owner!
Flexible closing options – take over before the first rental week to start earning, or wait until after the season for occupancy.
Endless opportunities- make it your full-time home, a weekend getaway or a turn key investment
Active
$219,000
110 W Hill Rd, Hartwick, NY 13348
4beds
1,476sqft
Single Family Residence
Built in 1900
7,405.2 Square Feet Lot
$-- Zestimate®
$148/sqft
$-- HOA
What's special
- 345 days |
- 406 |
- 24 |
Zillow last checked: 8 hours ago
Listing updated: January 14, 2026 at 03:12pm
Listing by:
Keller Williams Upstate NY Properties 607-435-0014,
Linda Flynn (607)435-0014
Source: NYSAMLSs,MLS#: R1587824 Originating MLS: Otsego-Delaware
Originating MLS: Otsego-Delaware
Tour with a local agent
Facts & features
Interior
Bedrooms & bathrooms
- Bedrooms: 4
- Bathrooms: 2
- Full bathrooms: 2
- Main level bathrooms: 1
Heating
- Oil, Forced Air
Appliances
- Included: Dryer, Dishwasher, Electric Cooktop, Electric Water Heater, Refrigerator, Washer
- Laundry: Upper Level
Features
- Eat-in Kitchen, Separate/Formal Living Room, Country Kitchen, Bar
- Flooring: Carpet, Laminate, Varies, Vinyl
- Basement: Exterior Entry,Full,Walk-Up Access
- Has fireplace: No
Interior area
- Total structure area: 1,476
- Total interior livable area: 1,476 sqft
Property
Parking
- Total spaces: 1
- Parking features: Detached, Garage, Storage, Workshop in Garage
- Garage spaces: 1
Features
- Levels: Two
- Stories: 2
- Exterior features: Dirt Driveway, Hot Tub/Spa
- Has spa: Yes
Lot
- Size: 7,405.2 Square Feet
- Dimensions: 76 x 95
- Features: Rectangular, Rectangular Lot
Details
- Additional structures: Barn(s), Outbuilding, Shed(s), Storage
- Parcel number: 36320014401800010090000000
- Special conditions: Standard
Construction
Type & style
- Home type: SingleFamily
- Architectural style: Two Story
- Property subtype: Single Family Residence
Materials
- Attic/Crawl Hatchway(s) Insulated, Vinyl Siding, PEX Plumbing
- Foundation: Block, Stone
- Roof: Asphalt
Condition
- Resale
- Year built: 1900
Utilities & green energy
- Sewer: Septic Tank
- Water: Connected, Public
- Utilities for property: Water Connected
Community & HOA
Location
- Region: Hartwick
Financial & listing details
- Price per square foot: $148/sqft
- Tax assessed value: $107,100
- Annual tax amount: $1,965
- Date on market: 2/14/2025
- Cumulative days on market: 275 days
- Listing terms: Cash,Conventional,FHA,USDA Loan,VA Loan
Estimated market value
Not available
Estimated sales range
Not available
Not available
Price history
Price history
| Date | Event | Price |
|---|---|---|
| 12/6/2025 | Listed for sale | $219,000$148/sqft |
Source: | ||
| 11/22/2025 | Pending sale | $219,000$148/sqft |
Source: | ||
| 11/22/2025 | Listed for sale | $219,000$148/sqft |
Source: | ||
| 11/22/2025 | Pending sale | $219,000$148/sqft |
Source: | ||
| 9/23/2025 | Listed for sale | $219,000$148/sqft |
Source: | ||
Public tax history
Public tax history
| Year | Property taxes | Tax assessment |
|---|---|---|
| 2024 | -- | $107,100 |
| 2023 | -- | $107,100 |
| 2022 | -- | $107,100 |
Find assessor info on the county website
BuyAbility℠ payment
Estimated monthly payment
Boost your down payment with 6% savings match
Earn up to a 6% match & get a competitive APY with a *. Zillow has partnered with to help get you home faster.
Learn more*Terms apply. Match provided by Foyer. Account offered by Pacific West Bank, Member FDIC.Climate risks
Neighborhood: 13348
Nearby schools
GreatSchools rating
- 7/10Cooperstown Elementary SchoolGrades: K-6Distance: 6.8 mi
- 9/10Cooperstown Junior Senior High SchoolGrades: 7-12Distance: 6.8 mi
Schools provided by the listing agent
- District: Cooperstown
Source: NYSAMLSs. This data may not be complete. We recommend contacting the local school district to confirm school assignments for this home.




