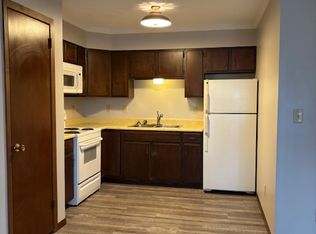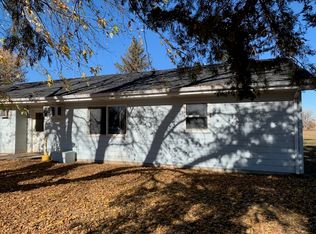Sold for $55,000
$55,000
110 W Harris St, Carthage, SD 57323
2beds
1,130sqft
Single Family Residence
Built in 1905
0.65 Acres Lot
$73,700 Zestimate®
$49/sqft
$907 Estimated rent
Home value
$73,700
$57,000 - $93,000
$907/mo
Zestimate® history
Loading...
Owner options
Explore your selling options
What's special
Welcome to your serene escape in the heart of Carthage, SD! This charming two bedroom, one level cottage offers a tranquil retreat from city life. Not only does it have an eat-in kitchen, but also a formal dining room and a separate living room. The spacious front deck is ideal for enjoying morning coffee or simply basking in the beauty of the outdoors. Its expansive lot that offers endless opportunities for outdoor gardening and creating cherished memories. The property is being sold "as is". This modest cottage offers a retreat that combines the simplicity of rural living with the comforts of a cozy cottage, a one car garage with potential for two. Nearby Lake Carthage has approximately 4 miles of shoreline and Lake Carthage Campground was voted one of South Dakota's top 5 hidden gem campgrounds. Enjoy living in this small community with a heart!
Zillow last checked: 8 hours ago
Listing updated: November 15, 2023 at 01:06pm
Listed by:
Mary E Leary,
Dakota Homes Realty, LLC
Bought with:
Non-Members Sales
Source: Realtor Association of the Sioux Empire,MLS#: 22305606
Facts & features
Interior
Bedrooms & bathrooms
- Bedrooms: 2
- Bathrooms: 1
- 3/4 bathrooms: 1
- Main level bedrooms: 2
Primary bedroom
- Level: Main
- Area: 108
- Dimensions: 12 x 9
Bedroom 2
- Description: Enter second bedroom through the master
- Level: Main
- Area: 120
- Dimensions: 10 x 12
Dining room
- Level: Main
- Area: 143
- Dimensions: 13 x 11
Kitchen
- Level: Main
- Area: 120
- Dimensions: 15 x 8
Living room
- Level: Main
- Area: 195
- Dimensions: 13 x 15
Heating
- Wall Furnace
Cooling
- Multi Units
Appliances
- Included: Dryer, Electric Range, Microwave, Refrigerator
Features
- Formal Dining Rm, Master Downstairs, Main Floor Laundry, Master Bath
- Flooring: Carpet, Vinyl
- Basement: Partial
Interior area
- Total structure area: 2,260
- Total interior livable area: 1,130 sqft
- Finished area above ground: 1,130
- Finished area below ground: 0
Property
Parking
- Total spaces: 1
- Parking features: Dirt Drive, Gravel
- Garage spaces: 1
Features
- Patio & porch: Deck
Lot
- Size: 0.65 Acres
- Dimensions: 150 x 190
- Features: Corner Lot, City Lot
Details
- Parcel number: 3228
Construction
Type & style
- Home type: SingleFamily
- Architectural style: Other
- Property subtype: Single Family Residence
Materials
- Wood Siding
- Foundation: Block, Other
- Roof: Metal
Condition
- Year built: 1905
Utilities & green energy
- Sewer: Public Sewer
- Water: Public
Community & neighborhood
Location
- Region: Carthage
- Subdivision: No Subdivision
Other
Other facts
- Listing terms: Cash
Price history
| Date | Event | Price |
|---|---|---|
| 9/27/2023 | Sold | $55,000-8.2%$49/sqft |
Source: | ||
| 8/30/2023 | Price change | $59,900+9.1%$53/sqft |
Source: | ||
| 8/29/2023 | Listed for sale | $54,900$49/sqft |
Source: | ||
Public tax history
| Year | Property taxes | Tax assessment |
|---|---|---|
| 2023 | $165 +19.1% | $17,282 +95.5% |
| 2022 | $138 | $8,839 +20% |
| 2021 | -- | $7,366 +20% |
Find assessor info on the county website
Neighborhood: 57323
Nearby schools
GreatSchools rating
- 7/10Howard Elementary - 02Grades: K-5Distance: 14.4 mi
- 8/10Howard Jr. High - 05Grades: 6-8Distance: 14.2 mi
- 9/10Howard High School - 01Grades: 9-12Distance: 14.2 mi
Schools provided by the listing agent
- Elementary: Howard ES
- Middle: Howard JHS
- High: Howard HS
- District: Howard
Source: Realtor Association of the Sioux Empire. This data may not be complete. We recommend contacting the local school district to confirm school assignments for this home.
Get pre-qualified for a loan
At Zillow Home Loans, we can pre-qualify you in as little as 5 minutes with no impact to your credit score.An equal housing lender. NMLS #10287.

