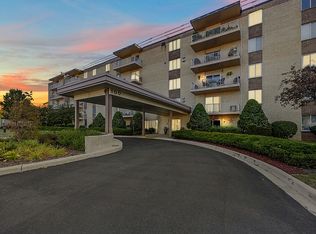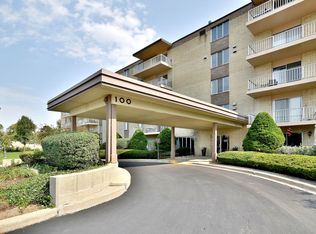Sold for $200,000 on 07/14/23
Street View
$200,000
110 W Butterfield Rd APT 510S, Elmhurst, IL 60126
2beds
1,007sqft
Condo
Built in 1970
-- sqft lot
$211,300 Zestimate®
$199/sqft
$2,049 Estimated rent
Home value
$211,300
$194,000 - $228,000
$2,049/mo
Zestimate® history
Loading...
Owner options
Explore your selling options
What's special
Peaceful & easy living in friendly Royal York. Spacious 2 bedroom, 2 bathroom on top floor. Master bedroom has master bath. Entire home has been newly painted. Large closets and storage unit. Balcony for outdoor living. Security access. Indoor pool. Assigned parking right outside front door. Close to shopping, parks, hospital and expressways. Low assessments include heat, a/c, water, gas and pool!
Facts & features
Interior
Bedrooms & bathrooms
- Bedrooms: 2
- Bathrooms: 2
- Full bathrooms: 2
Heating
- Forced air
Cooling
- Central
Appliances
- Included: Dishwasher, Range / Oven, Refrigerator
Features
- Flooring: Carpet, Hardwood, Laminate
Interior area
- Total interior livable area: 1,007 sqft
Property
Parking
- Total spaces: 1
Features
- Exterior features: Brick
Lot
- Size: 6.26 Acres
Details
- Parcel number: 0614415125
Construction
Type & style
- Home type: Condo
Materials
- brick
Condition
- Year built: 1970
Utilities & green energy
- Sewer: Sewer-Public, Sewer-Storm
Community & neighborhood
Location
- Region: Elmhurst
HOA & financial
HOA
- Has HOA: Yes
- HOA fee: $353 monthly
Other
Other facts
- Addtl Room 1 Level: Not Applicable
- Addtl Room 2 Level: Not Applicable
- Addtl Room 3 Level: Not Applicable
- Addtl Room 4 Level: Not Applicable
- Addtl Room 5 Level: Not Applicable
- Air Conditioning: Central Air
- Appliances: Oven/Range, Dishwasher, Refrigerator
- 3rd Bedroom Level: Not Applicable
- 4th Bedroom Level: Not Applicable
- Built Before 1978 (Y/N): Yes
- Dining Room Flooring: Carpet
- Exterior Building Type: Brick
- Family Room Level: Not Applicable
- Heat/Fuel: Forced Air
- Sewer: Sewer-Public, Sewer-Storm
- Living Room Flooring: Carpet
- Assessment Includes: Common Insurance, Exterior Maintenance, Lawn Care, Snow Removal, Heat, Water, Scavenger, Parking, Security, Pool, Air Conditioning, Gas
- Master Bedroom Flooring: Carpet
- Parking: Visitor Parking, Assigned Spaces
- 2nd Bedroom Level: Main Level
- Dining Room: Combined w/ LivRm
- Dining Room Level: Main Level
- Water: Lake Michigan
- Kitchen Flooring: Wood Laminate
- Kitchen Level: Main Level
- Living Room Level: Main Level
- Master Bedroom Level: Main Level
- Common Area Amenities: Coin Laundry, Storage, On Site Manager/Engineer, Party Room, Pool-Indoors, Receiving Room, Elevator, Security Door Locks
- Tax Exemptions: Senior
- Parking Type: Space/s
- Management: Manager On-site
- Kitchen Type: Eating Area-Table Space
- Other Information: Commuter Bus
- Bath Amenities: Separate Shower
- Listing Type: Exclusive Agency
- Addtl Room 6 Level: Not Applicable
- Frequency: Monthly
- Status: Contingent
- Square Feet Source: Assessor
- Master Bedroom Bath (Y/N): Full
- Living Room Window Treatments (Y/N): Blinds
- Master Bedroom Window Treatments (Y/N): Blinds
- 2nd Bedroom Window Treatments (Y/N): Blinds
- Age: 41-50 Years
- Parking On-Site: Yes
- Additional Rooms: No additional rooms
- Interior Property Features: Wood Laminate Floors, Storage, Elevator
- Is Parking Included in Price: Yes
- Type of House: Mid Rise (4-6 Stories)
- Lot Dimensions: 0
- 2nd Bedroom Flooring: Carpet
- Laundry Level: Not Applicable
- Aprox. Total Finished Sq Ft: 0
- Total Sq Ft: 0
- Tax Year: 2018
- Parcel Identification Number: 0614415125
Price history
| Date | Event | Price |
|---|---|---|
| 7/14/2023 | Sold | $200,000+60%$199/sqft |
Source: Public Record Report a problem | ||
| 8/30/2019 | Sold | $125,000+19%$124/sqft |
Source: | ||
| 8/6/2013 | Sold | $105,000+1%$104/sqft |
Source: Public Record Report a problem | ||
| 6/13/2012 | Listing removed | $104,000$103/sqft |
Source: Keller Williams Premiere Properties #08031993 Report a problem | ||
| 4/3/2012 | Price change | $104,000-18%$103/sqft |
Source: Keller Williams Premiere Properties #08031993 Report a problem | ||
Public tax history
| Year | Property taxes | Tax assessment |
|---|---|---|
| 2024 | $2,166 +8.1% | $56,028 +8.1% |
| 2023 | $2,004 -16.3% | $51,810 -4.5% |
| 2022 | $2,394 -1.5% | $54,230 +2.6% |
Find assessor info on the county website
Neighborhood: Yorkfield
Nearby schools
GreatSchools rating
- NASalt Creek Elementary SchoolGrades: PK-1Distance: 1.1 mi
- 9/10John E Albright Middle SchoolGrades: 5-8Distance: 1.5 mi
- 9/10Willowbrook High SchoolGrades: 9-12Distance: 2.2 mi
Schools provided by the listing agent
- Elementary: Salt Creek Elementary School
- Middle: JOHN E ALBRIGHT MIDDLE SCHOOL
- High: Willowbrook High School
Source: The MLS. This data may not be complete. We recommend contacting the local school district to confirm school assignments for this home.

Get pre-qualified for a loan
At Zillow Home Loans, we can pre-qualify you in as little as 5 minutes with no impact to your credit score.An equal housing lender. NMLS #10287.
Sell for more on Zillow
Get a free Zillow Showcase℠ listing and you could sell for .
$211,300
2% more+ $4,226
With Zillow Showcase(estimated)
$215,526
