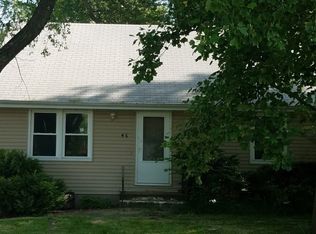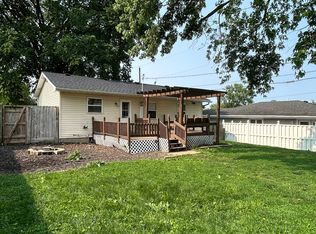Their loss, your gain; homeowners are relocating and must sell their charming home. This classic and cozy South Shores 1.5-story has finished dormer and basement, plus an addition that adds space to the kitchen and dining area. It sits at the end of a quiet street. 3 bedrooms and 2 bathrooms with the basement den currently being used as a 4th bedroom. This home is close to schools, stores, restaurants, and Lake Decatur! Updates include sewer line and all water piping in the house, lifetime warranted waterproofing and basement wall support completed by Zion Pros in 2017 (this includes a custom marble floor finish for the basement concrete floor), bathroom upgrade on main and all new bathroom in the basement utility room in 2017, HVAC and water heater in 2017, and finally roof in 2017. There is hardwood floor in one bedroom as well as under the carpet on the main level. Privacy fenced backyard with beautiful deck for relaxing evenings outside is accessed by the patio door in the dining room. Bonus in garage; lean-to addition with doorway access from inside the garage.
This property is off market, which means it's not currently listed for sale or rent on Zillow. This may be different from what's available on other websites or public sources.

