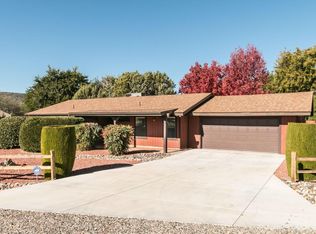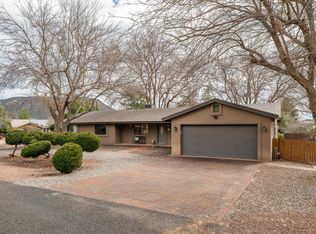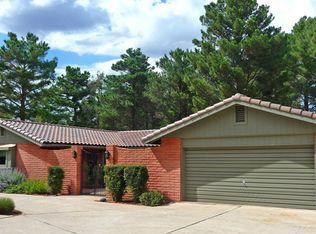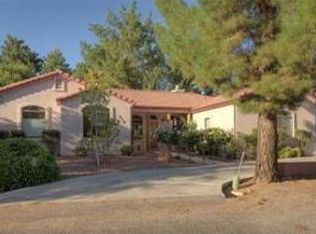This Sedona Home has a European flair with marble tile floors imported from Italy and designer Venetian Plaster walls. Spacious 3 bedroom is nestled at the end of a cul-de-sac with large fenced yard and Red Rock views. Peach, Apple, Plum and Maple trees dot the yard around the cool green lawn and grape vines line the fence. Kitchen offers a breakfast bar overlooking the wood burning fireplace and French doors to the covered patio. Master suite has cathedral ceilings, dual vanities, soaking tub with separate shower and a huge walk in closet with built ins. In addition to 2 comfortable sized guest bedrooms, there is a bonus room that can be used as an office, art studio, or work out room. This home is also conveniently located near the golf course, park, and tennis courts. Must See!
This property is off market, which means it's not currently listed for sale or rent on Zillow. This may be different from what's available on other websites or public sources.



