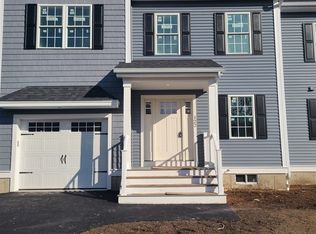SHOWING FOR BACK UP ONLY, ACCEPTED OFFER. LIVE, WORK & PLAY at 110 Village Street! Welcome home to a "turn key" New England Colonial central to Reading's most sought after amenities; 1/2 mile to the train, 1/4 mile to downtown shops & restaurants, moments to the grocery, a stone's throw to beloved Hunt & Memorial parks and 2 short miles to Lake Quannapowitt! Enjoy the fenced in yard offering a large patio and cozy deck ideal for entertaining. The interior boasts an impressive entry hall and space defining high ceilings. Newer windows allow for abundant natural light while beautiful original oak flooring and fresh paint are standard throughout the entire home.The light filled basement has been cleverly finished and offers a flexible layout to suit many different needs.The current owners utilize the space as a family room, a home office and a workshop roomy enough for everyone's hobbies to flourish.NEWER KITCHEN & BATHS, NEWER MAJOR SYSTEMS ,NATURAL GAS,TOWN SEWER!
This property is off market, which means it's not currently listed for sale or rent on Zillow. This may be different from what's available on other websites or public sources.
