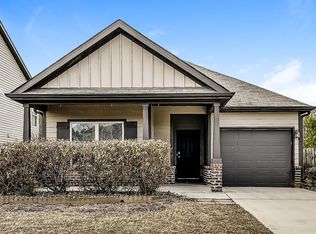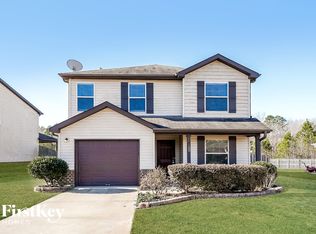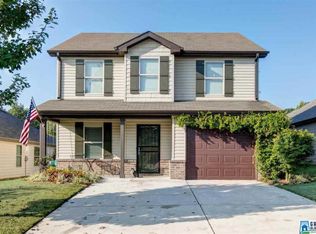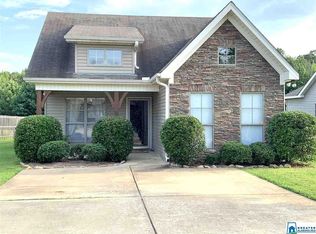Sold for $249,900 on 09/12/23
$249,900
110 Village Springs Cv, Springville, AL 35146
4beds
2,199sqft
Single Family Residence
Built in 2010
3,484.8 Square Feet Lot
$269,600 Zestimate®
$114/sqft
$2,062 Estimated rent
Home value
$269,600
$256,000 - $283,000
$2,062/mo
Zestimate® history
Loading...
Owner options
Explore your selling options
What's special
WELCOME HOME TO THIS WELL MAINTAINED, BEAUTIFUL 2-Story HOUSE IN LEGACY SPRINGS SUBDIVISION AND SPRINGVILLE SCHOOL DISTRICT. The entire inside of the house was professionally painted, and new carpet was installed in the bedrooms and bonus room. A new hot water heater was installed in May 2023. The subdivision boasts a private lake for fishing, swimming pool & club house. This home features an open floor plan with 1 bedroom on the main level and 3 bedrooms on upper level, 3 full bathrooms. You walk into the spacious family room then move into the kitchen with an arched walkway. The eat in kitchen has plenty of room for entertaining. You can walk through the kitchen and walk outside to your backyard oasis, with a covered patio and fenced-in backyard. A vast bonus room is on the second floor. This home is conveniently located to I59, 15 minutes to Trussville, 30 minutes to Birmingham, 30 minutes to Pell City. Once you see this house you will want to make it yours.
Zillow last checked: 8 hours ago
Listing updated: September 12, 2023 at 01:01pm
Listed by:
Vicky Bailey 205-200-8309,
RE/MAX Marketplace
Bought with:
Stephanie Megois
Impact Realty, LLC
Source: GALMLS,MLS#: 1353823
Facts & features
Interior
Bedrooms & bathrooms
- Bedrooms: 4
- Bathrooms: 3
- Full bathrooms: 3
Primary bedroom
- Level: Second
Bedroom 1
- Level: First
Primary bathroom
- Level: Second
Bathroom 1
- Level: First
Family room
- Level: First
Kitchen
- Features: Laminate Counters
- Level: First
Basement
- Area: 0
Heating
- Central, Forced Air
Cooling
- Central Air
Appliances
- Included: Electric Cooktop, Dishwasher, Disposal, Microwave, Electric Oven, Self Cleaning Oven, Refrigerator, Stove-Electric, Gas Water Heater
- Laundry: Electric Dryer Hookup, Washer Hookup, Main Level, Laundry Room, Laundry (ROOM), Yes
Features
- None, Smooth Ceilings, Linen Closet, Shared Bath, Tub/Shower Combo, Walk-In Closet(s)
- Flooring: Carpet, Hardwood, Laminate, Vinyl
- Attic: Pull Down Stairs,Yes
- Has fireplace: No
Interior area
- Total interior livable area: 2,199 sqft
- Finished area above ground: 2,199
- Finished area below ground: 0
Property
Parking
- Total spaces: 1
- Parking features: Attached, Driveway, Off Street, Garage Faces Front
- Attached garage spaces: 1
- Has uncovered spaces: Yes
Features
- Levels: 2+ story
- Patio & porch: Covered, Patio, Porch
- Pool features: Cleaning System, In Ground, Fenced, Community
- Fencing: Fenced
- Has view: Yes
- View description: None
- Waterfront features: No
Lot
- Size: 3,484 sqft
Details
- Parcel number: 1603050001160.000
- Special conditions: N/A
Construction
Type & style
- Home type: SingleFamily
- Property subtype: Single Family Residence
Materials
- Brick Over Foundation, Shingle Siding, Vinyl Siding
- Foundation: Slab
Condition
- Year built: 2010
Utilities & green energy
- Sewer: Septic Tank
- Water: Public
- Utilities for property: Sewer Connected, Underground Utilities
Community & neighborhood
Location
- Region: Springville
- Subdivision: Legacy Springs
HOA & financial
HOA
- Has HOA: Yes
- HOA fee: $400 annually
- Amenities included: Management, Recreation Facilities
- Services included: Reserve for Improvements
Price history
| Date | Event | Price |
|---|---|---|
| 9/12/2023 | Sold | $249,900$114/sqft |
Source: | ||
| 8/10/2023 | Pending sale | $249,900$114/sqft |
Source: | ||
| 8/10/2023 | Contingent | $249,900$114/sqft |
Source: | ||
| 8/5/2023 | Price change | $249,900-7.4%$114/sqft |
Source: | ||
| 6/15/2023 | Price change | $269,900-1.8%$123/sqft |
Source: | ||
Public tax history
| Year | Property taxes | Tax assessment |
|---|---|---|
| 2024 | $1,073 +0.6% | $21,980 +0.5% |
| 2023 | $1,067 +58.8% | $21,860 +9.3% |
| 2022 | $672 +7.6% | $20,000 +7.1% |
Find assessor info on the county website
Neighborhood: 35146
Nearby schools
GreatSchools rating
- 6/10Springville Elementary SchoolGrades: PK-5Distance: 2.1 mi
- 10/10Springville Middle SchoolGrades: 6-8Distance: 2 mi
- 10/10Springville High SchoolGrades: 9-12Distance: 2.4 mi
Schools provided by the listing agent
- Elementary: Springville
- Middle: Springville
- High: Springville
Source: GALMLS. This data may not be complete. We recommend contacting the local school district to confirm school assignments for this home.
Get a cash offer in 3 minutes
Find out how much your home could sell for in as little as 3 minutes with a no-obligation cash offer.
Estimated market value
$269,600
Get a cash offer in 3 minutes
Find out how much your home could sell for in as little as 3 minutes with a no-obligation cash offer.
Estimated market value
$269,600



