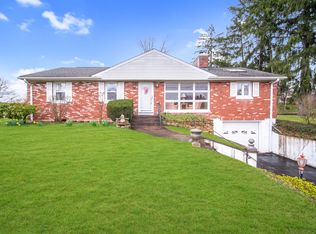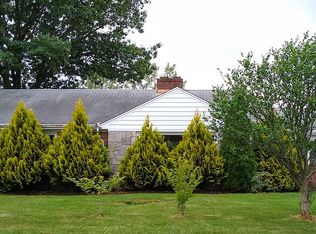Sold for $325,000 on 12/05/24
$325,000
110 Victoria Heights, Middletown, CT 06457
3beds
1,240sqft
Single Family Residence
Built in 1953
0.25 Acres Lot
$335,100 Zestimate®
$262/sqft
$2,468 Estimated rent
Home value
$335,100
$305,000 - $369,000
$2,468/mo
Zestimate® history
Loading...
Owner options
Explore your selling options
What's special
Welcome to this bright and sunny freshly painted home! Ready for you to unpack and enjoy homeownership! Charming entry with arched doorway leading to your fireplaced living room with hardwood floors. You'll love having guests visit for dinner in the cozy dining room! The eat-in kitchen offers abundant cabinet space! The 3 generously sized bedrooms all with hardwood floors. The heated enclosed porch overlooks the back yard and there's even an attached garage too! Terrific level yard is great for gardening, picnics or just relaxing outside. Full basement has a partial bath with commode closet and a separate shower, the plumbing is already here, so put your imagination to work and complete a full bath in the lower level! Conveniently located!
Zillow last checked: 8 hours ago
Listing updated: December 06, 2024 at 10:20am
Listed by:
Dawn E. Satagaj 860-301-5820,
William Raveis Real Estate 860-258-6202
Bought with:
Paul Koutsopoulos, RES.0788188
Berkshire Hathaway NE Prop.
Source: Smart MLS,MLS#: 24043698
Facts & features
Interior
Bedrooms & bathrooms
- Bedrooms: 3
- Bathrooms: 1
- Full bathrooms: 1
Primary bedroom
- Features: Ceiling Fan(s), Hardwood Floor
- Level: Main
- Area: 151.98 Square Feet
- Dimensions: 10.2 x 14.9
Bedroom
- Features: Ceiling Fan(s), Hardwood Floor
- Level: Main
- Area: 128.7 Square Feet
- Dimensions: 9.9 x 13
Bedroom
- Features: Ceiling Fan(s), Hardwood Floor
- Level: Main
- Area: 111.55 Square Feet
- Dimensions: 9.7 x 11.5
Dining room
- Features: Hardwood Floor
- Level: Main
- Area: 108.29 Square Feet
- Dimensions: 9.1 x 11.9
Kitchen
- Features: Tile Floor
- Level: Main
- Area: 158.7 Square Feet
- Dimensions: 11.5 x 13.8
Living room
- Features: Fireplace, Hardwood Floor
- Level: Main
- Area: 263.31 Square Feet
- Dimensions: 13.1 x 20.1
Sun room
- Level: Main
- Area: 148.96 Square Feet
- Dimensions: 9.8 x 15.2
Heating
- Hot Water, Oil
Cooling
- Ceiling Fan(s), Window Unit(s)
Appliances
- Included: Refrigerator, Dishwasher, Water Heater
- Laundry: Main Level
Features
- Basement: Full
- Attic: Access Via Hatch
- Number of fireplaces: 1
Interior area
- Total structure area: 1,240
- Total interior livable area: 1,240 sqft
- Finished area above ground: 1,240
Property
Parking
- Total spaces: 1
- Parking features: Attached, Garage Door Opener
- Attached garage spaces: 1
Lot
- Size: 0.25 Acres
- Features: Level, Open Lot
Details
- Parcel number: 1004204
- Zoning: R-15
Construction
Type & style
- Home type: SingleFamily
- Architectural style: Ranch
- Property subtype: Single Family Residence
Materials
- Wood Siding
- Foundation: Concrete Perimeter
- Roof: Asphalt
Condition
- New construction: No
- Year built: 1953
Utilities & green energy
- Sewer: Public Sewer
- Water: Public
Community & neighborhood
Community
- Community features: Basketball Court, Lake, Park
Location
- Region: Middletown
Price history
| Date | Event | Price |
|---|---|---|
| 12/5/2024 | Sold | $325,000+3.2%$262/sqft |
Source: | ||
| 10/14/2024 | Pending sale | $315,000$254/sqft |
Source: | ||
| 10/10/2024 | Listed for sale | $315,000$254/sqft |
Source: | ||
| 9/25/2024 | Pending sale | $315,000$254/sqft |
Source: | ||
| 9/16/2024 | Listed for sale | $315,000$254/sqft |
Source: | ||
Public tax history
| Year | Property taxes | Tax assessment |
|---|---|---|
| 2025 | $5,787 +4.5% | $156,350 |
| 2024 | $5,537 +5.4% | $156,350 |
| 2023 | $5,255 +12.7% | $156,350 +38.4% |
Find assessor info on the county website
Neighborhood: 06457
Nearby schools
GreatSchools rating
- 5/10Wesley SchoolGrades: K-5Distance: 1.2 mi
- 4/10Beman Middle SchoolGrades: 7-8Distance: 0.7 mi
- 4/10Middletown High SchoolGrades: 9-12Distance: 3.6 mi
Schools provided by the listing agent
- High: Middletown
Source: Smart MLS. This data may not be complete. We recommend contacting the local school district to confirm school assignments for this home.

Get pre-qualified for a loan
At Zillow Home Loans, we can pre-qualify you in as little as 5 minutes with no impact to your credit score.An equal housing lender. NMLS #10287.
Sell for more on Zillow
Get a free Zillow Showcase℠ listing and you could sell for .
$335,100
2% more+ $6,702
With Zillow Showcase(estimated)
$341,802
