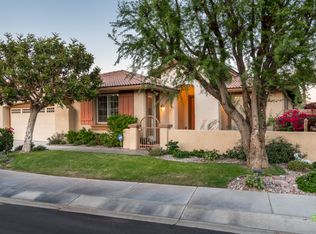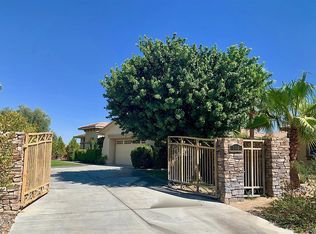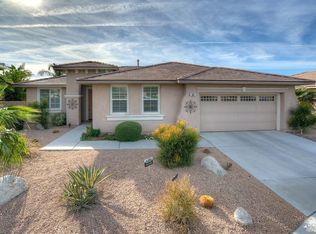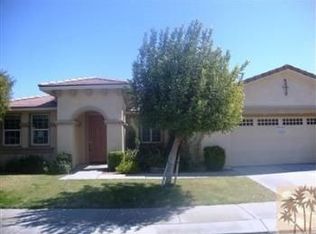When driving into Tuscany just off Davall in Rancho Mirage, you will be greeted with a magnificent water feature. Turn right. Nestled on the back side of this development is this beautiful stone enhanced home featuring 3 bedrooms (one of them has built-in furniture for a large office) and two full baths. When entering this home off the to the right there is a formal dining room for entertaining your family and friends. To the left, you will find two carpeted bedrooms and a full bath. Straight ahead is the great room with a gas fireplace and a large window peering out to the pebble tech pool and raised spa. The kitchen is open to the great room featuring granite tile counters and plenty of space for food prep. The solar panels provide for energy efficiently, not to mention the low HOA dues. The master suite has a large walk-in closet and separate tub and shower which is on the other side of the house for your personal privacy. No neighbors behind you. There is also a two car garage.
This property is off market, which means it's not currently listed for sale or rent on Zillow. This may be different from what's available on other websites or public sources.



