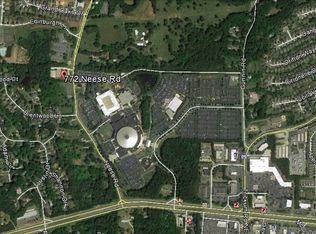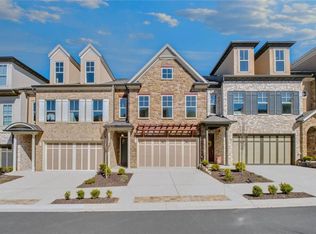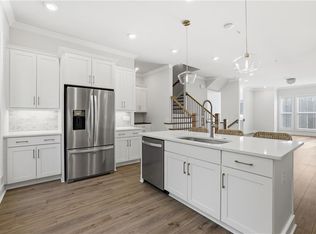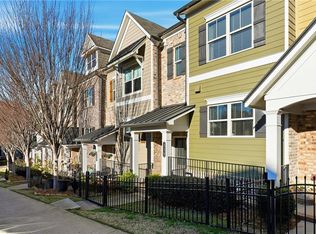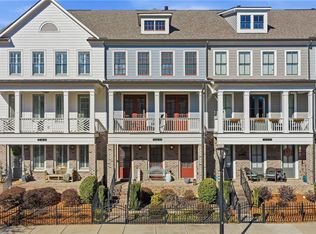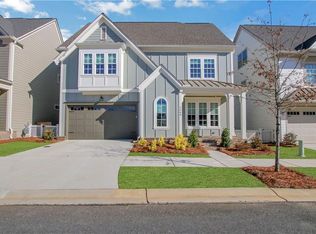LOCATION! WOODSTOCK! 3YR NEW HOME! BEAUTIFULLY GATED COMMUNITY (TUSCANY VILLAGE) Easy access to downtown Woodstock. 2-story townhome (END UNIT) with 10 ft. ceiling on main and 9 ft. upper. 3 spacious bedrooms with great windows and 2 1/2 baths. Oversized Master bedroom with 2 walk-in closets and ensuite master bath with double vanities, walk-in shower and free standing tub. . Bright and open floorplan. Open kitchen/dining/family (coffered ceiling) with lots of lighting and extra windows from the sides. Beautiful gourmet kitchen. Round sweeping staircase brings you to well designed 2nd floor. Second floor has a loft. 2-car garage with two door access. Outdoor entertaining includes covered patio and privately fenced yard. To much upgrades to list. Attractively landscaped community with community pavilion with outdoor fireplace, fenced dog park, and bocce court to enjoy. MUST SEE TO APPRECIATE LOCATION AND CONVIENCES! CALL FOR EASY ACCESS!
Active
$625,000
110 Via Roma, Woodstock, GA 30188
3beds
2,298sqft
Est.:
Townhouse, Residential
Built in 2022
1,411.34 Square Feet Lot
$616,400 Zestimate®
$272/sqft
$360/mo HOA
What's special
Privately fenced yardBocce courtRound sweeping staircaseBright and open floorplanAttractively landscaped communityCovered patioOversized master bedroom
- 37 days |
- 264 |
- 17 |
Zillow last checked: 8 hours ago
Listing updated: February 23, 2026 at 10:38am
Listing Provided by:
WENCY YEN,
Virtual Properties Realty.Net, LLC. 770-495-5050
Source: FMLS GA,MLS#: 7706680
Tour with a local agent
Facts & features
Interior
Bedrooms & bathrooms
- Bedrooms: 3
- Bathrooms: 3
- Full bathrooms: 2
- 1/2 bathrooms: 1
Rooms
- Room types: Loft, Other
Primary bedroom
- Features: Oversized Master, Other
- Level: Oversized Master, Other
Bedroom
- Features: Oversized Master, Other
Primary bathroom
- Features: Double Vanity, Separate Tub/Shower
Dining room
- Features: Seats 12+, Separate Dining Room
Kitchen
- Features: Breakfast Bar, Cabinets White, Kitchen Island, Pantry, Solid Surface Counters, View to Family Room
Heating
- Natural Gas, Zoned
Cooling
- Central Air, Electric, Zoned
Appliances
- Included: Dishwasher, Disposal, Electric Oven, Gas Range, Gas Water Heater, Microwave, Refrigerator
- Laundry: In Hall, Laundry Room, Upper Level
Features
- Coffered Ceiling(s), Crown Molding, Double Vanity, Entrance Foyer, High Ceilings 9 ft Main, High Speed Internet, Recessed Lighting, Walk-In Closet(s), Other
- Flooring: Carpet, Ceramic Tile, Hardwood
- Windows: Double Pane Windows, Insulated Windows
- Basement: None
- Number of fireplaces: 1
- Fireplace features: Factory Built, Family Room
Interior area
- Total structure area: 2,298
- Total interior livable area: 2,298 sqft
Video & virtual tour
Property
Parking
- Parking features: Attached, Garage Door Opener, Garage Faces Front, Kitchen Level, Level Driveway
- Has attached garage: Yes
- Has uncovered spaces: Yes
Accessibility
- Accessibility features: None
Features
- Levels: Two
- Stories: 2
- Patio & porch: Covered, Front Porch, Patio
- Exterior features: Lighting
- Pool features: None
- Spa features: None
- Fencing: Back Yard
- Has view: Yes
- View description: Other
- Waterfront features: None
- Body of water: None
Lot
- Size: 1,411.34 Square Feet
- Features: Back Yard, Corner Lot, Front Yard, Landscaped, Level, Private
Details
- Additional structures: None
- Parcel number: 15N18D 477
- Other equipment: None
- Horse amenities: None
Construction
Type & style
- Home type: Townhouse
- Architectural style: Townhouse,Other
- Property subtype: Townhouse, Residential
- Attached to another structure: Yes
Materials
- Brick, Brick Front, HardiPlank Type
- Foundation: Slab
- Roof: Composition,Shingle
Condition
- Resale
- New construction: No
- Year built: 2022
Utilities & green energy
- Electric: 110 Volts, Other
- Sewer: Public Sewer
- Water: Public
- Utilities for property: Cable Available, Electricity Available, Natural Gas Available, Sewer Available, Underground Utilities, Water Available, Other
Green energy
- Energy efficient items: None
- Energy generation: None
Community & HOA
Community
- Features: Dog Park, Gated, Homeowners Assoc, Near Schools, Near Shopping, Sidewalks, Street Lights, Other
- Security: Carbon Monoxide Detector(s), Key Card Entry, Security Lights, Smoke Detector(s)
- Subdivision: Tuscany Village
HOA
- Has HOA: Yes
- HOA fee: $360 monthly
Location
- Region: Woodstock
Financial & listing details
- Price per square foot: $272/sqft
- Tax assessed value: $555,300
- Annual tax amount: $6,478
- Date on market: 1/20/2026
- Cumulative days on market: 37 days
- Listing terms: Cash,Conventional,FHA,VA Loan
- Ownership: Fee Simple
- Electric utility on property: Yes
- Road surface type: Asphalt, Concrete, Paved
Estimated market value
$616,400
$586,000 - $647,000
$3,119/mo
Price history
Price history
| Date | Event | Price |
|---|---|---|
| 1/26/2026 | Listed for sale | $625,000+11.6%$272/sqft |
Source: | ||
| 1/9/2026 | Listed for rent | $3,600-2%$2/sqft |
Source: FMLS GA #7701708 Report a problem | ||
| 5/16/2024 | Listing removed | -- |
Source: FMLS GA #7379597 Report a problem | ||
| 5/2/2024 | Listed for rent | $3,675$2/sqft |
Source: FMLS GA #7379597 Report a problem | ||
| 3/11/2023 | Listing removed | -- |
Source: FMLS GA #7184640 Report a problem | ||
| 3/6/2023 | Listed for rent | $3,675$2/sqft |
Source: FMLS GA #7184640 Report a problem | ||
| 2/28/2023 | Sold | $560,000-0.9%$244/sqft |
Source: | ||
| 2/17/2023 | Contingent | $564,900$246/sqft |
Source: | ||
| 2/9/2023 | Price change | $564,9000%$246/sqft |
Source: | ||
| 1/19/2023 | Price change | $565,000-2.3%$246/sqft |
Source: | ||
| 1/6/2023 | Listed for sale | $578,500$252/sqft |
Source: | ||
| 1/5/2023 | Listing removed | $578,500$252/sqft |
Source: | ||
| 10/1/2022 | Listed for sale | $578,500$252/sqft |
Source: | ||
| 10/1/2022 | Listing removed | $578,500$252/sqft |
Source: | ||
| 5/31/2022 | Listed for sale | $578,500$252/sqft |
Source: | ||
Public tax history
Public tax history
| Year | Property taxes | Tax assessment |
|---|---|---|
| 2025 | $6,314 -0.3% | $222,120 +1.9% |
| 2024 | $6,335 +8.5% | $218,080 +8.2% |
| 2023 | $5,841 +403.7% | $201,480 +403.7% |
| 2022 | $1,160 -7.7% | $40,000 |
| 2021 | $1,256 +121% | $40,000 +100% |
| 2020 | $568 | $20,000 |
| 2019 | $568 | $20,000 |
Find assessor info on the county website
BuyAbility℠ payment
Est. payment
$3,634/mo
Principal & interest
$2873
Property taxes
$401
HOA Fees
$360
Climate risks
Neighborhood: 30188
Nearby schools
GreatSchools rating
- 7/10Little River Elementary SchoolGrades: PK-5Distance: 1.4 mi
- 7/10Mill Creek Middle SchoolGrades: 6-8Distance: 1.9 mi
- 8/10River Ridge High SchoolGrades: 9-12Distance: 1.8 mi
Schools provided by the listing agent
- Elementary: Arnold Mill
- Middle: Mill Creek
- High: River Ridge
Source: FMLS GA. This data may not be complete. We recommend contacting the local school district to confirm school assignments for this home.
