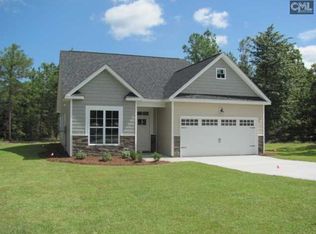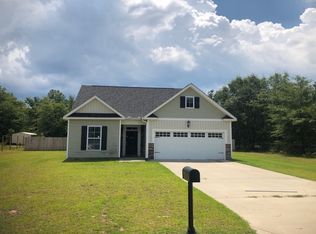Stunning home in Quail Creek! Featuring 4 bedrooms, 3 full baths, 2400 square feet and situated on an oversized lot- this is perfect for the growing family. So many custom touches - the beautiful stone exterior, vaulted ceilings, crown molding & wainscoting plus the well designed space are just a few reasons this home really stands out! The foyer flows nicely into the open floor plan great room, kitchen and dining area. The kitchen bar provides a focal point where everyone can congregate, with beautiful granite counter tops, stained cabinetry and newer appliances add a designer touch that will complement virtually any style of décor. The master suite on the main floor features a walk-in closet, dual vanities, a garden tub and separate glass shower. A second bedroom is on the mail floor as well; perfect for an office or nursery. Upstairs you will find two over-sized bedrooms both with vaulted ceilings and large closets that share the hall bath. The backyard is private, fully fenced and complete with irrigation. Don't miss the two car garage. Close proximity to I-77, I-20, Village at Sandhills and great shopping and dining! Make an appointment today because this amazing home will not last long!
This property is off market, which means it's not currently listed for sale or rent on Zillow. This may be different from what's available on other websites or public sources.

