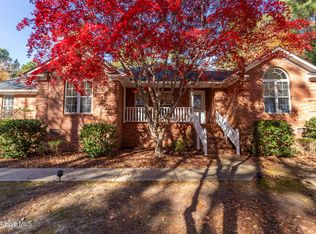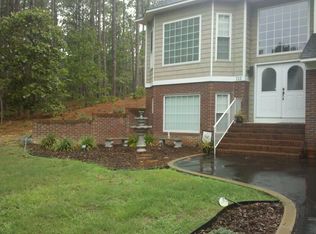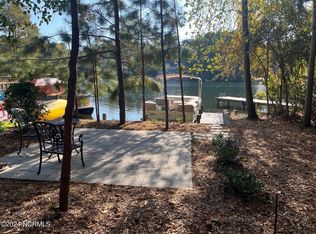Sold for $637,600 on 02/28/24
$637,600
110 Vanore Road, West End, NC 27376
4beds
2,742sqft
Single Family Residence
Built in 2024
0.46 Acres Lot
$653,600 Zestimate®
$233/sqft
$3,034 Estimated rent
Home value
$653,600
$621,000 - $693,000
$3,034/mo
Zestimate® history
Loading...
Owner options
Explore your selling options
What's special
Great location and floor plan, located across the street from Lake Auman. The home is located between the main Hwy 211 gate and the back Hwy 73 members gate making it very easy and quick to get to where you are going. Nice, functional split plan located on the main level, with a 4th bedroom/bonus room located on the upper level. (There is also a huge walk-in storage area located on the upper level). There are many custom features and upgrades that make this home very appealing. Very near completion, should be finished on or before the end of February, 2024.
Zillow last checked: 8 hours ago
Listing updated: August 19, 2025 at 04:17am
Listed by:
Carlton "Pete" Garner 910-695-9412,
Re/Max Prime Properties
Bought with:
Linda D Covington, 153201
Covington Investment Properties, Inc
Source: Hive MLS,MLS#: 100421286 Originating MLS: Mid Carolina Regional MLS
Originating MLS: Mid Carolina Regional MLS
Facts & features
Interior
Bedrooms & bathrooms
- Bedrooms: 4
- Bathrooms: 3
- Full bathrooms: 3
Primary bedroom
- Description: His and Hers closet, walk-in shower
- Level: First
- Dimensions: 17 x 14
Bedroom 1
- Level: First
- Dimensions: 12 x 13
Bedroom 2
- Level: First
- Dimensions: 11 x 14
Dining room
- Description: Coffered ceiling
- Level: First
- Dimensions: 11 x 12
Kitchen
- Description: Pantry
- Level: First
- Dimensions: 11 x 11
Living room
- Description: Fireplace
- Level: First
- Dimensions: 15 x 20
Other
- Description: Foyer
- Level: First
- Dimensions: 7 x 13
Other
- Description: Eat-in area off kitchen
- Level: First
- Dimensions: 10 x 14
Heating
- Heat Pump, Electric
Cooling
- Central Air, Heat Pump
Appliances
- Laundry: Washer Hookup, Laundry Room
Features
- Master Downstairs, Vaulted Ceiling(s), High Ceilings, Entrance Foyer, Mud Room, Pantry, Walk-in Shower, Gas Log
- Flooring: LVT/LVP, Tile
- Attic: Floored,Partially Floored,Walk-In
- Has fireplace: Yes
- Fireplace features: Gas Log
Interior area
- Total structure area: 2,742
- Total interior livable area: 2,742 sqft
Property
Parking
- Total spaces: 2
- Parking features: Garage Faces Side, Concrete
Features
- Levels: Two
- Stories: 2
- Patio & porch: Porch, See Remarks
- Fencing: None
- Has view: Yes
- View description: Lake
- Has water view: Yes
- Water view: Lake
- Waterfront features: None
Lot
- Size: 0.46 Acres
- Dimensions: 100 x 200 x 100 x 200
- Features: Dead End, Interior Lot
Details
- Parcel number: 00024351
- Zoning: GC-SL
- Special conditions: Standard
Construction
Type & style
- Home type: SingleFamily
- Property subtype: Single Family Residence
Materials
- Fiber Cement
- Foundation: Block, Crawl Space
- Roof: Composition
Condition
- New construction: Yes
- Year built: 2024
Utilities & green energy
- Sewer: Septic Tank
- Water: Public
- Utilities for property: Water Available
Community & neighborhood
Location
- Region: West End
- Subdivision: Seven Lakes West
HOA & financial
HOA
- Has HOA: Yes
- HOA fee: $1,826 monthly
- Amenities included: Beach Access, Clubhouse, Pool, Gated, Maintenance Common Areas, Maintenance Roads, Management, Master Insure, Pickleball, Playground
- Association name: CAS, INC
- Association phone: 910-673-5314
Other
Other facts
- Listing agreement: Exclusive Right To Sell
- Listing terms: Cash,Conventional,VA Loan
- Road surface type: Paved
Price history
| Date | Event | Price |
|---|---|---|
| 2/28/2024 | Sold | $637,600+1.2%$233/sqft |
Source: | ||
| 1/12/2024 | Pending sale | $630,000$230/sqft |
Source: | ||
| 1/9/2024 | Listed for sale | $630,000+1475%$230/sqft |
Source: | ||
| 1/25/2022 | Sold | $40,000+60%$15/sqft |
Source: Public Record Report a problem | ||
| 7/1/2013 | Sold | $25,000-15.3%$9/sqft |
Source: | ||
Public tax history
| Year | Property taxes | Tax assessment |
|---|---|---|
| 2024 | $975 +512% | $510,070 +1357.3% |
| 2023 | $159 +1.1% | $35,000 +40% |
| 2022 | $158 -3.8% | $25,000 |
Find assessor info on the county website
Neighborhood: Seven Lakes
Nearby schools
GreatSchools rating
- 9/10West End Elementary SchoolGrades: PK-5Distance: 0.7 mi
- 6/10West Pine Middle SchoolGrades: 6-8Distance: 3.7 mi
- 5/10Pinecrest High SchoolGrades: 9-12Distance: 9.7 mi

Get pre-qualified for a loan
At Zillow Home Loans, we can pre-qualify you in as little as 5 minutes with no impact to your credit score.An equal housing lender. NMLS #10287.
Sell for more on Zillow
Get a free Zillow Showcase℠ listing and you could sell for .
$653,600
2% more+ $13,072
With Zillow Showcase(estimated)
$666,672

