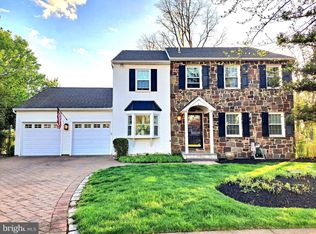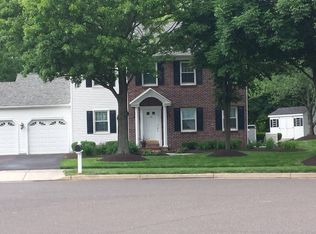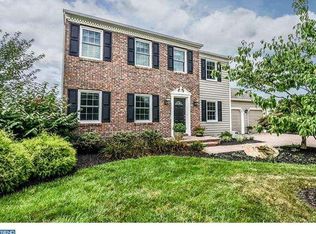Welcome to 110 Valley View Way in Newtown ~ nestled next to Newtown Borough, Tyler State Park and everything it has to offer. This updated and meticulously maintained home is perfectly located at the end of the cul-de-sac and backs to a private wooded treeline - so prepare to be impressed from the moment you pull up. The paver driveway and walkway lead you to the front door. The two-story foyer welcomes you with a grand chandelier and features a turned staircase with hardwood floors. The formal living and dining rooms also feature hardwood floors, crown molding and upgraded bay windows. The kitchen is open with upgraded full wall windows above the sink to bring the beauty of the outdoors in. The kitchen features wood cabinets, granite counter tops, stainless steel gas stove and dishwasher, ceramic tile floors and a pantry closet. The breakfast room is perfectly placed between the kitchen and the family room which features hardwood floors, a wood burning fireplace and sliding glass doors to the new rear maintenance free trek deck with beautiful railings ~ a wonderful spot to watch the sunset in the rear of the property. Completing the main floor is a laundry/mudroom and a powder room. The second level features a large master bedroom suite with vaulted ceilings, recessed lighting, walk-in closet and wonderful private bath with a shower stall, double vanity with granite counters and a corner roman soaking tub. Completing the upper level are three nicely sized bedrooms and an updated hall bathroom. Continue to the finished walkout/daylight, raised basement ~ a well-designed space for additional living and entertaining space. It features two finished rooms and a workshop for additional storage. The large entertaining room features a walkout double pane glass door and windows that extend to the new rear patio, hot tub and wonderful private views of the woods. A shed is on the property for your lawn care equipment. Replaced roof, HVAC and more! This home is su
This property is off market, which means it's not currently listed for sale or rent on Zillow. This may be different from what's available on other websites or public sources.



