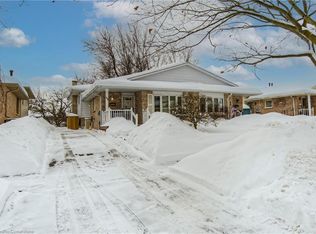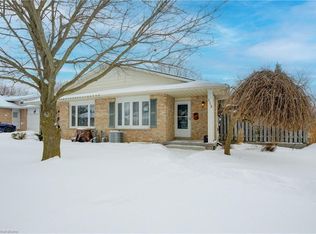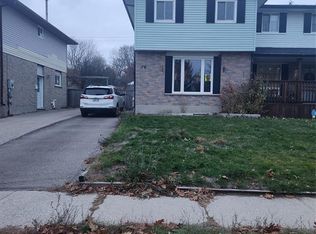Sold for $705,000 on 01/20/25
C$705,000
110 Uxbridge Cres, Kitchener, ON N2E 2P8
4beds
1,155sqft
Single Family Residence, Residential
Built in ----
3,250 Square Feet Lot
$-- Zestimate®
C$610/sqft
$-- Estimated rent
Home value
Not available
Estimated sales range
Not available
Not available
Loading...
Owner options
Explore your selling options
What's special
Beautifully Upgraded Raised Bungalow in Prime Location!This stunning 3+1 bedroom, 2-bathroom raised bungalow is the perfect home for families or savvy investors! Ideally situated in the heart of the city, it offers the convenience of walking distance to schools, grocery stores, banks, and other amenities.Recently renovated, the home features brand-new flooring, fresh paint throughout the main floor and basement, and a sleek quartz countertop in the kitchen, giving it a modern, move-in-ready appeal. Roof changed in 2016.The separate entrance through the garage provides excellent potential for a basement rental, offering a fantastic opportunity for mortgage assistance. Whether you're looking for a family-friendly home or a smart investment, this property checks all the boxes! Note: Seller and listing agent do not warrant the retrofit status of the basement.
Zillow last checked: 8 hours ago
Listing updated: August 20, 2025 at 11:56pm
Listed by:
Surinder Valecha, Salesperson,
CENTURY 21 RIGHT TIME REAL ESTATE INC.
Source: ITSO,MLS®#: 40681213Originating MLS®#: Cornerstone Association of REALTORS®
Facts & features
Interior
Bedrooms & bathrooms
- Bedrooms: 4
- Bathrooms: 2
- Full bathrooms: 2
- Main level bathrooms: 1
- Main level bedrooms: 3
Other
- Level: Main
Bedroom
- Level: Main
Bedroom
- Level: Main
Bedroom
- Level: Basement
Bathroom
- Features: 4-Piece
- Level: Main
Bathroom
- Features: 3-Piece
- Level: Basement
Dinette
- Level: Main
Kitchen
- Level: Main
Living room
- Level: Main
Recreation room
- Level: Basement
Heating
- Forced Air
Cooling
- Central Air
Appliances
- Included: Water Heater, Water Softener, Dishwasher, Dryer, Refrigerator, Stove, Washer
Features
- Basement: Full,Finished
- Has fireplace: No
Interior area
- Total structure area: 1,929
- Total interior livable area: 1,155 sqft
- Finished area above ground: 1,155
- Finished area below ground: 774
Property
Parking
- Total spaces: 2
- Parking features: Attached Garage, Garage Door Opener, Private Drive Single Wide
- Attached garage spaces: 1
- Uncovered spaces: 1
Features
- Frontage type: North
- Frontage length: 25.00
Lot
- Size: 3,250 sqft
- Dimensions: 130 x 25
- Features: Urban, Highway Access, Hospital, Library, Major Highway, Park, Place of Worship, Public Transit, Quiet Area, Schools
Details
- Parcel number: 226100014
- Zoning: R2B
Construction
Type & style
- Home type: SingleFamily
- Architectural style: Two Story
- Property subtype: Single Family Residence, Residential
- Attached to another structure: Yes
Materials
- Shingle Siding, Vinyl Siding, Wood Siding
- Foundation: Poured Concrete
- Roof: Asphalt Shing
Condition
- 31-50 Years
- New construction: No
Utilities & green energy
- Sewer: Sewer (Municipal)
- Water: Municipal
Community & neighborhood
Location
- Region: Kitchener
Price history
| Date | Event | Price |
|---|---|---|
| 1/20/2025 | Sold | C$705,000C$610/sqft |
Source: ITSO #40681213 | ||
Public tax history
Tax history is unavailable.
Neighborhood: Country Hill West
Nearby schools
GreatSchools rating
No schools nearby
We couldn't find any schools near this home.


