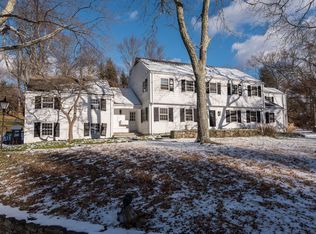An Inspired Jewel Of A Colonial At End Of A Most Idyllic Culde-Sac. Surround Yourself W/Style As You Enter The Expansivelr W/Its Elegant Flourish & Dramatic 2-Story Fr W/Soaring Glass Panels. 2 Patios, Free-Form Pool, Guest Suite & Office
This property is off market, which means it's not currently listed for sale or rent on Zillow. This may be different from what's available on other websites or public sources.
