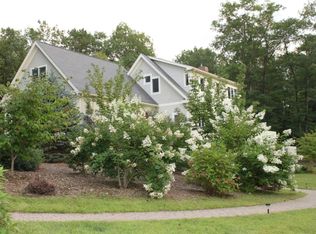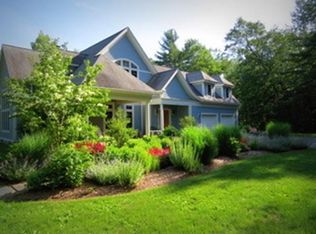Very private & spacious well designed Contemporary Cape with lots of flowering plants & beautiful views. Wheel chair accessible house. Updates include: Improved forced air heat & cooling systems throughout, added Norwegian wood stove insert that can fully heat upper larger unit as second heating option (there is an extra flue for 2nd wood stove/oven downstairs), asphalt driveway, oversized tub in master bathroom, enlarged window seat (2 window seats in house), two good sized independent sheds and added outdoor storage under the patio stairs, fully landscaped gardens. Currently used as a single family, zoned and laid out well for two family income possibilities, each unit has 2 private entries, separate kitchens and utilities. Partially finished attic ((aprox 600+ sq' for storage or build out) above oversized attached double car garage. Additional outdoor parking spaces in driveway.
This property is off market, which means it's not currently listed for sale or rent on Zillow. This may be different from what's available on other websites or public sources.


