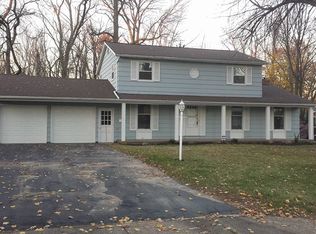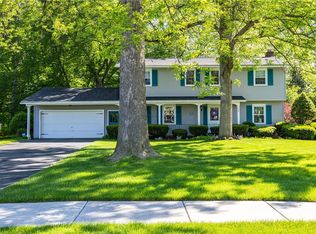Closed
$310,000
110 True Hickory Dr, Rochester, NY 14615
4beds
1,756sqft
Single Family Residence
Built in 1965
10,837.73 Square Feet Lot
$319,200 Zestimate®
$177/sqft
$2,688 Estimated rent
Maximize your home sale
Get more eyes on your listing so you can sell faster and for more.
Home value
$319,200
$303,000 - $335,000
$2,688/mo
Zestimate® history
Loading...
Owner options
Explore your selling options
What's special
Wow! At just under 1,800 sq. ft., this home has all you need inside & out. Inside you’ll find two living spaces and a dining room. The kitchen features a fun backsplash, stainless appliances, a gorgeous window with a backyard view, & plenty of room for a table & island! The main living space right off the kitchen features a floor-to-ceiling accent wall with a gas fireplace to cozy up around during colder months. Upstairs you’ll find 3 large spare bedrooms, an updated hall bath, & the main suite with updated en-suite features a double vanity. All the bedrooms also have sturdy hardwood floors. Now to the stunner of the home – the backyard. If you’d rather enjoy behind closed doors, take a seat & relax in the enclosed patio with electricity! Walk outside & you won’t want to go back in. A HUGE patio, gazebo, shed, & sunken fire pit are just the start. Check out the FULLY equipped outdoor kitchen with water, electric, & built-in gas grill. Don’t forget to check out the above-ground pond & water feature! This yard is fully fenced with loads of green space for pets or kids. So many updates – you MUST check it out for yourself.
Zillow last checked: 8 hours ago
Listing updated: June 28, 2023 at 08:59am
Listed by:
Sharon M. Quataert 585-900-1111,
Sharon Quataert Realty
Bought with:
Joanne M. Bocach, 10301200755
Howard Hanna
Source: NYSAMLSs,MLS#: R1469717 Originating MLS: Rochester
Originating MLS: Rochester
Facts & features
Interior
Bedrooms & bathrooms
- Bedrooms: 4
- Bathrooms: 3
- Full bathrooms: 2
- 1/2 bathrooms: 1
- Main level bathrooms: 1
Heating
- Gas, Forced Air
Cooling
- Central Air
Appliances
- Included: Appliances Negotiable, Dryer, Dishwasher, Electric Oven, Electric Range, Gas Water Heater, Microwave, Refrigerator, Washer
- Laundry: In Basement
Features
- Ceiling Fan(s), Separate/Formal Dining Room, Separate/Formal Living Room, Home Office, Kitchen/Family Room Combo, Living/Dining Room, Pantry, Sliding Glass Door(s), Bath in Primary Bedroom
- Flooring: Hardwood, Laminate, Tile, Varies
- Doors: Sliding Doors
- Basement: Full,Sump Pump
- Number of fireplaces: 1
Interior area
- Total structure area: 1,756
- Total interior livable area: 1,756 sqft
Property
Parking
- Total spaces: 2
- Parking features: Attached, Garage
- Attached garage spaces: 2
Features
- Levels: Two
- Stories: 2
- Patio & porch: Open, Patio, Porch, Screened
- Exterior features: Blacktop Driveway, Fully Fenced, Patio, Private Yard, See Remarks
- Fencing: Full
Lot
- Size: 10,837 sqft
- Dimensions: 65 x 164
- Features: Residential Lot
Details
- Additional structures: Shed(s), Storage
- Parcel number: 2628000750500002035000
- Special conditions: Standard
Construction
Type & style
- Home type: SingleFamily
- Architectural style: Colonial
- Property subtype: Single Family Residence
Materials
- Wood Siding, Copper Plumbing, PEX Plumbing
- Foundation: Block
Condition
- Resale
- Year built: 1965
Utilities & green energy
- Electric: Circuit Breakers
- Sewer: Connected
- Water: Connected, Public
- Utilities for property: Cable Available, Sewer Connected, Water Connected
Community & neighborhood
Location
- Region: Rochester
- Subdivision: Carlton Woods Sec 02
Other
Other facts
- Listing terms: Cash,Conventional,FHA,VA Loan
Price history
| Date | Event | Price |
|---|---|---|
| 6/28/2023 | Sold | $310,000+55.1%$177/sqft |
Source: | ||
| 5/16/2023 | Pending sale | $199,900$114/sqft |
Source: | ||
| 5/10/2023 | Listed for sale | $199,900+31.9%$114/sqft |
Source: | ||
| 7/27/2018 | Sold | $151,500+1.7%$86/sqft |
Source: | ||
| 6/14/2018 | Pending sale | $149,000$85/sqft |
Source: Howard Hanna - Chili-Ogden #R1125459 Report a problem | ||
Public tax history
| Year | Property taxes | Tax assessment |
|---|---|---|
| 2024 | -- | $135,900 |
| 2023 | -- | $135,900 -8.8% |
| 2022 | -- | $149,000 |
Find assessor info on the county website
Neighborhood: 14615
Nearby schools
GreatSchools rating
- 3/10Buckman Heights Elementary SchoolGrades: 3-5Distance: 0.5 mi
- 4/10Olympia High SchoolGrades: 6-12Distance: 0.5 mi
- NAHolmes Road Elementary SchoolGrades: K-2Distance: 1.9 mi
Schools provided by the listing agent
- District: Greece
Source: NYSAMLSs. This data may not be complete. We recommend contacting the local school district to confirm school assignments for this home.

