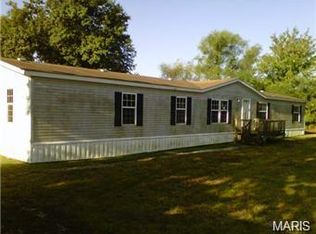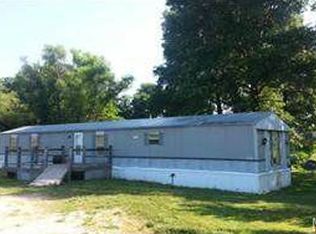Closed
Listing Provided by:
Heidy C Weicht 636-614-9453,
EXP Realty, LLC
Bought with: Nettwork Global
Price Unknown
110 Trackside Farm Rd, Troy, MO 63379
3beds
2,356sqft
Single Family Residence
Built in 2004
0.63 Acres Lot
$237,000 Zestimate®
$--/sqft
$1,867 Estimated rent
Home value
$237,000
$211,000 - $268,000
$1,867/mo
Zestimate® history
Loading...
Owner options
Explore your selling options
What's special
Step into your dream home situated on nearly an acre of tranquility. This 3 bedroom 2 bath offers over 2300 sq ft with vaulted ceilings and an open floor plan perfect for entertaining and everyday living. The kitchen shines with abundant cabinetry for all your storage needs and walk in pantry. The oversized primary bathroom includes a walk-in closet that will redefine your idea of convenience. Enjoy the ease of main-floor laundry, ample exterior parking, and a spacious fenced-in backyard where possibilities are endless—whether it’s gardening, outdoor play, or peaceful evenings. This home offers modern comfort and room to grow, all within a serene expansive setting. Don’t miss the chance to make it yours!
Zillow last checked: 8 hours ago
Listing updated: June 04, 2025 at 01:21pm
Listing Provided by:
Heidy C Weicht 636-614-9453,
EXP Realty, LLC
Bought with:
Angie D Stokes, 2020002545
Nettwork Global
Source: MARIS,MLS#: 25023709 Originating MLS: St. Charles County Association of REALTORS
Originating MLS: St. Charles County Association of REALTORS
Facts & features
Interior
Bedrooms & bathrooms
- Bedrooms: 3
- Bathrooms: 2
- Full bathrooms: 2
- Main level bathrooms: 2
- Main level bedrooms: 3
Heating
- Forced Air, Electric
Cooling
- Ceiling Fan(s), Central Air, Electric
Appliances
- Included: Electric Water Heater, Range Hood, Electric Range, Electric Oven
- Laundry: Main Level
Features
- Separate Dining, Open Floorplan, Vaulted Ceiling(s), Walk-In Closet(s), Breakfast Room, Kitchen Island, Eat-in Kitchen, Walk-In Pantry
- Flooring: Carpet
- Doors: Pocket Door(s), Sliding Doors
- Windows: Window Treatments, Skylight(s), Insulated Windows, Tilt-In Windows
- Basement: Crawl Space,Concrete
- Has fireplace: No
- Fireplace features: None
Interior area
- Total structure area: 2,356
- Total interior livable area: 2,356 sqft
- Finished area above ground: 2,356
Property
Parking
- Parking features: Additional Parking, Off Street, Oversized
Features
- Levels: One
- Patio & porch: Deck
Lot
- Size: 0.63 Acres
- Dimensions: .63 acre
- Features: Corner Lot, Level
Details
- Additional structures: Shed(s)
- Parcel number: 193006000000002011
- Special conditions: Standard
Construction
Type & style
- Home type: SingleFamily
- Architectural style: Traditional
- Property subtype: Single Family Residence
Materials
- Frame, Vinyl Siding
Condition
- Year built: 2004
Utilities & green energy
- Sewer: Lagoon
- Water: Shared Well
Community & neighborhood
Security
- Security features: Smoke Detector(s)
Location
- Region: Troy
- Subdivision: Prairie Meadows
HOA & financial
HOA
- HOA fee: $460 annually
- Services included: Other
Other
Other facts
- Listing terms: Cash,Conventional,FHA,USDA Loan,VA Loan
- Ownership: Private
- Road surface type: Gravel
Price history
| Date | Event | Price |
|---|---|---|
| 6/4/2025 | Sold | -- |
Source: | ||
| 5/1/2025 | Pending sale | $230,000$98/sqft |
Source: | ||
| 4/23/2025 | Listed for sale | $230,000$98/sqft |
Source: | ||
Public tax history
| Year | Property taxes | Tax assessment |
|---|---|---|
| 2024 | $787 +0.6% | $12,624 |
| 2023 | $782 -0.8% | $12,624 |
| 2022 | $789 | $12,624 -0.3% |
Find assessor info on the county website
Neighborhood: 63379
Nearby schools
GreatSchools rating
- 9/10Lincoln Elementary SchoolGrades: K-5Distance: 2.9 mi
- 5/10Troy Middle SchoolGrades: 6-8Distance: 3.9 mi
- 6/10Troy Buchanan High SchoolGrades: 9-12Distance: 5.3 mi
Schools provided by the listing agent
- Elementary: Lincoln Elem.
- Middle: Troy Middle
- High: Troy Buchanan High
Source: MARIS. This data may not be complete. We recommend contacting the local school district to confirm school assignments for this home.
Get a cash offer in 3 minutes
Find out how much your home could sell for in as little as 3 minutes with a no-obligation cash offer.
Estimated market value
$237,000
Get a cash offer in 3 minutes
Find out how much your home could sell for in as little as 3 minutes with a no-obligation cash offer.
Estimated market value
$237,000

