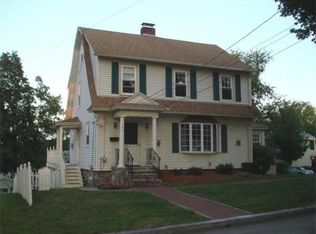Good solid house, on a double lot, in a well established residential neighborhood. Choose your school, Doherty or Forest Grove. Much updating has been done to this very charismatic home, newer replacement windows, electrical panel, and appliances. Quiet residential side street, yet easy access to all the major highways, and shopping, and you won't believe the view from the deck. Very motivated seller, needs to move for personal reasons. asking for offers. 24 hour notice please, Dogs on premises.
This property is off market, which means it's not currently listed for sale or rent on Zillow. This may be different from what's available on other websites or public sources.
