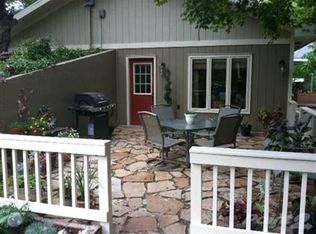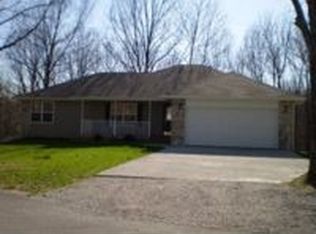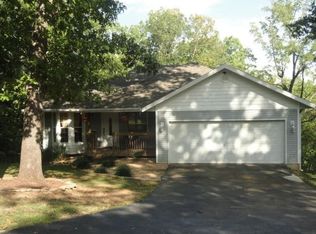Closed
Price Unknown
110 Tower Road, Highlandville, MO 65669
5beds
2,640sqft
Single Family Residence
Built in 2001
2.8 Acres Lot
$356,100 Zestimate®
$--/sqft
$2,262 Estimated rent
Home value
$356,100
$335,000 - $381,000
$2,262/mo
Zestimate® history
Loading...
Owner options
Explore your selling options
What's special
This beautiful home is conveniently located just outside of Highlandville and offers modern updates on a 2.8 acre lot. Sit back and relax in the backyard or enjoy a cup of coffee and nature in the sun room! This home will provide plenty of space for you to entertain family and friends with two separate living areas, 5 beds/3 full baths and a two story back deck. A large brick fireplace with cathedral ceilings is opened to the remodeled kitchen with island that welcomes you when you walk in the front door. Spacious primary suite with a remodeled primary bath. Double sinks, walk-in tiled shower & a walk-in closet. New HVAC and a basketball court, what more could you want?
Zillow last checked: 8 hours ago
Listing updated: August 28, 2024 at 06:33pm
Listed by:
Levi A Willinger 620-353-3788,
Keller Williams
Bought with:
Nicole Carter, 2016001713
LPT Realty LLC
Source: SOMOMLS,MLS#: 60261877
Facts & features
Interior
Bedrooms & bathrooms
- Bedrooms: 5
- Bathrooms: 3
- Full bathrooms: 3
Primary bedroom
- Area: 195
- Dimensions: 15 x 13
Bedroom 2
- Area: 132
- Dimensions: 12 x 11
Bedroom 3
- Area: 234
- Dimensions: 18 x 13
Bedroom 4
- Area: 195
- Dimensions: 15 x 13
Bedroom 5
- Description: Non-conforming
- Area: 144
- Dimensions: 12 x 12
Dining area
- Area: 242
- Dimensions: 22 x 11
Family room
- Area: 260
- Dimensions: 20 x 13
Living room
- Area: 272
- Dimensions: 17 x 16
Heating
- Central, Fireplace(s), Electric, Wood
Cooling
- Attic Fan, Ceiling Fan(s), Central Air
Appliances
- Included: Electric Cooktop, Dishwasher, Electric Water Heater, Free-Standing Electric Oven, Microwave, Refrigerator
- Laundry: Main Level, W/D Hookup
Features
- High Ceilings, High Speed Internet, Tray Ceiling(s), Walk-In Closet(s), Walk-in Shower
- Flooring: Carpet, Laminate, Tile, Other
- Windows: Blinds, Double Pane Windows, Tilt-In Windows
- Basement: Exterior Entry,Finished,Interior Entry,Bath/Stubbed,Walk-Up Access,Full
- Attic: Pull Down Stairs
- Has fireplace: Yes
- Fireplace features: Blower Fan, Brick, Living Room, Wood Burning
Interior area
- Total structure area: 2,640
- Total interior livable area: 2,640 sqft
- Finished area above ground: 1,320
- Finished area below ground: 1,320
Property
Parking
- Total spaces: 2
- Parking features: Additional Parking, Driveway, Garage Faces Front, Oversized, Parking Space, Paved, Private
- Attached garage spaces: 2
- Has uncovered spaces: Yes
Features
- Levels: Two
- Stories: 2
- Patio & porch: Covered, Deck, Front Porch
- Exterior features: Cable Access, Rain Gutters
Lot
- Size: 2.80 Acres
- Dimensions: 104 x 891
- Features: Acreage, Cleared, Landscaped, Mature Trees, Sloped, Wooded/Cleared Combo
Details
- Additional structures: Shed(s)
- Parcel number: 210306000000028000
Construction
Type & style
- Home type: SingleFamily
- Architectural style: Country
- Property subtype: Single Family Residence
Materials
- Brick, Vinyl Siding
- Roof: Composition
Condition
- Year built: 2001
Utilities & green energy
- Sewer: Septic Tank
- Water: Public
- Utilities for property: Cable Available
Green energy
- Energy efficient items: Thermostat
Community & neighborhood
Security
- Security features: Security System, Smoke Detector(s)
Location
- Region: Highlandville
- Subdivision: Stoneshire
HOA & financial
HOA
- HOA fee: $150 annually
- Services included: Pool, Tennis Court(s)
Other
Other facts
- Listing terms: Cash,Conventional,FHA,USDA/RD,VA Loan
- Road surface type: Asphalt
Price history
| Date | Event | Price |
|---|---|---|
| 5/15/2024 | Sold | -- |
Source: | ||
| 4/7/2024 | Pending sale | $324,900$123/sqft |
Source: | ||
| 2/23/2024 | Listed for sale | $324,900+14%$123/sqft |
Source: | ||
| 3/30/2022 | Sold | -- |
Source: Agent Provided Report a problem | ||
| 2/7/2022 | Pending sale | $285,000$108/sqft |
Source: | ||
Public tax history
| Year | Property taxes | Tax assessment |
|---|---|---|
| 2024 | $1,747 +0.2% | $34,160 |
| 2023 | $1,744 +11% | $34,160 +11.3% |
| 2022 | $1,571 | $30,690 |
Find assessor info on the county website
Neighborhood: 65669
Nearby schools
GreatSchools rating
- 7/10Highlandville Elementary SchoolGrades: PK-5Distance: 2.8 mi
- 5/10Spokane Middle SchoolGrades: 6-8Distance: 2.3 mi
- 1/10Spokane High SchoolGrades: 9-12Distance: 2.3 mi
Schools provided by the listing agent
- Elementary: Highlandville
- Middle: Spokane
- High: Spokane
Source: SOMOMLS. This data may not be complete. We recommend contacting the local school district to confirm school assignments for this home.


