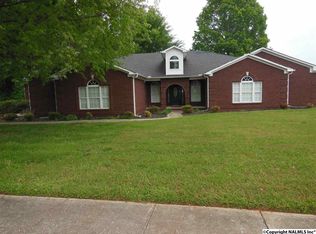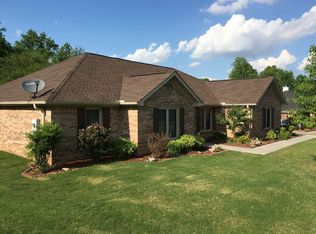Sold for $325,000
$325,000
110 Toon Rd, Harvest, AL 35749
3beds
2,546sqft
Single Family Residence
Built in 1989
0.6 Acres Lot
$387,600 Zestimate®
$128/sqft
$1,903 Estimated rent
Home value
$387,600
$360,000 - $415,000
$1,903/mo
Zestimate® history
Loading...
Owner options
Explore your selling options
What's special
Fantastic custom home on a large corner lot just a little over a half acre in Harvest with a side entry two car garage. This is a well maintained home with spacious rooms throughout as well as a great screened room area and ramp. The kitchen is huge and has a lot of counter space as well as a breakfast area. There's a sizable living room area which is light and bright providing access to the screened room. Enjoy the extra large laundry room to store more pantry items, freezer or additional fridge. There's a big backyard with a privacy fence to enjoy with family and friends. Cooks termite bond, roof a couple of years old. HVAC 6 months old. Hot water heaters are newer, leaf guard gutters.
Zillow last checked: 8 hours ago
Listing updated: January 12, 2024 at 11:24am
Listed by:
Isabel Rodriguez 256-665-6461,
KW Huntsville Keller Williams
Bought with:
Lee Alexander, 136404
MarMac Real Estate
Source: ValleyMLS,MLS#: 21849202
Facts & features
Interior
Bedrooms & bathrooms
- Bedrooms: 3
- Bathrooms: 2
- Full bathrooms: 2
Primary bedroom
- Features: Ceiling Fan(s), Crown Molding, Carpet
- Level: First
- Area: 320
- Dimensions: 20 x 16
Bedroom 2
- Features: Ceiling Fan(s), Crown Molding, Carpet
- Level: First
- Area: 132
- Dimensions: 12 x 11
Bedroom 3
- Features: Ceiling Fan(s), Crown Molding, Carpet
- Level: First
- Area: 168
- Dimensions: 14 x 12
Primary bathroom
- Features: Crown Molding, Double Vanity, Walk-In Closet(s)
- Level: First
- Area: 130
- Dimensions: 13 x 10
Bathroom 1
- Features: Crown Molding, Sitting Area, Tile
- Level: First
- Area: 40
- Dimensions: 8 x 5
Dining room
- Features: Crown Molding, Chair Rail, Wood Floor
- Level: First
- Area: 204
- Dimensions: 17 x 12
Kitchen
- Features: Ceiling Fan(s), Crown Molding, Eat-in Kitchen, Kitchen Island, Pantry, Sitting Area, Wood Floor
- Level: First
- Area: 165
- Dimensions: 15 x 11
Living room
- Features: Ceiling Fan(s), Crown Molding, Carpet, Fireplace, Recessed Lighting
- Level: First
- Area: 532
- Dimensions: 28 x 19
Laundry room
- Features: Crown Molding, Vinyl, Built-in Features
- Level: First
- Area: 88
- Dimensions: 11 x 8
Heating
- Central 1, Electric
Cooling
- Central 1, Electric
Appliances
- Included: Dishwasher, Electric Water Heater, Range
Features
- Basement: Crawl Space
- Number of fireplaces: 1
- Fireplace features: Gas Log, One
Interior area
- Total interior livable area: 2,546 sqft
Property
Features
- Levels: One
- Stories: 1
Lot
- Size: 0.60 Acres
- Dimensions: 97 x 125 x 201 x 83
Details
- Parcel number: 0605223002010000
Construction
Type & style
- Home type: SingleFamily
- Architectural style: Ranch
- Property subtype: Single Family Residence
Condition
- New construction: No
- Year built: 1989
Utilities & green energy
- Sewer: Septic Tank
- Water: Public
Community & neighborhood
Location
- Region: Harvest
- Subdivision: Woodridge Point
Other
Other facts
- Listing agreement: Agency
Price history
| Date | Event | Price |
|---|---|---|
| 1/12/2024 | Sold | $325,000$128/sqft |
Source: | ||
| 12/14/2023 | Pending sale | $325,000$128/sqft |
Source: | ||
| 12/7/2023 | Listed for sale | $325,000$128/sqft |
Source: | ||
Public tax history
| Year | Property taxes | Tax assessment |
|---|---|---|
| 2025 | $1,128 | $31,220 -3% |
| 2024 | -- | $32,180 +4.2% |
| 2023 | -- | $30,880 +10.8% |
Find assessor info on the county website
Neighborhood: 35749
Nearby schools
GreatSchools rating
- 3/10Harvest SchoolGrades: PK-5Distance: 1.3 mi
- 2/10Sparkman Ninth Grade SchoolGrades: 9Distance: 1 mi
- 6/10Sparkman High SchoolGrades: 10-12Distance: 1.1 mi
Schools provided by the listing agent
- Elementary: Harvest Elementary School
- Middle: Sparkman
- High: Sparkman
Source: ValleyMLS. This data may not be complete. We recommend contacting the local school district to confirm school assignments for this home.
Get pre-qualified for a loan
At Zillow Home Loans, we can pre-qualify you in as little as 5 minutes with no impact to your credit score.An equal housing lender. NMLS #10287.
Sell for more on Zillow
Get a Zillow Showcase℠ listing at no additional cost and you could sell for .
$387,600
2% more+$7,752
With Zillow Showcase(estimated)$395,352

