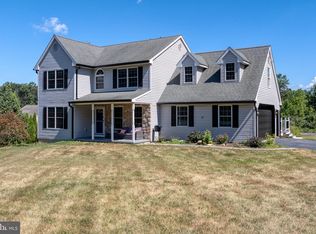Welcome to 110 Toby Rd, a beautiful two-story colonial style home with gorgeous addition, on a 1.5-acre lot in the quiet West Caln Township! This wonderful home is ideal for combined families and is like 2 homes in 1. There are 6 bedrooms, 3.5 bathrooms with 3900 SF of living space, and an attached 3 car garage, 30 feet deep. The main home has 4 bedrooms and 2.5 bathrooms with a finished walk out basement. The basement provides an excellent recreational area, a bar for socializing and a separate storage area. The large living room was remodeled in 2018 with new carpeting and 9 ft ceilings. The eat in kitchen, with all newer appliances (2020), has sliding doors leading to the outdoor living space which includes a 14x28 Trex deck for entertaining. You will also find a 10x20 concrete patio with stone walkway outside to a beautiful landscape. *** The lavish custom-made additional home/in-law suite was built in 2018 and delivers it all with a private entrance though the garage. You will find 2 bedrooms, a bathroom with skylights, a state-of-the-art top-notch kitchen with granite countertops and cathedral ceiling, and a living area with Gas Fireplace. The internal construction has been updated and is studded for a potential elevator. You can access this expansive living space from inside the main house as well, through a room that is now being used as a spare bedroom (Option to be used as bedroom #7 or an office space etc.). This space is not your typical in-law suite and can also be used as a rental opportunity as well if you choose. Additional highlights include VERY LOW ELECTRIC bills due to Solar Panels being installed in 2021 (lease purchase with option to buy) Seller is also willing to pay the first 6 months of the solar bill. There is an owned propane tank, two 12x28 and a 10x10 (all new) sheds, and a beautiful covered front porch. Finally, as a huge plus** A home, wood and radon inspection all were completed in May 2022 and a New Septic system is being installed!! This property has everything you need and is ready for you to just move right in! Do not miss out on this unique home, this is truly a must see, schedule your showing today!! ** OPEN HOUSE** Wednesday July 13th from 5pm - 7pm.
This property is off market, which means it's not currently listed for sale or rent on Zillow. This may be different from what's available on other websites or public sources.

