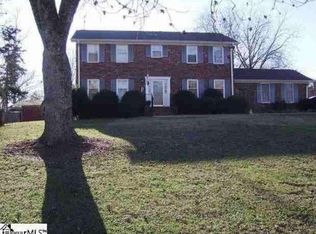POWDERSVILLE - listen up! Well-maintained 3 bed, 2 bath brick ranch on a 1/2 acre corner lot! This quiet, established neighborhood welcomes you and your family for evening walks and friendly conversations. Whether you are looking to downsize or wanting a home that you can add your personal touch to, this is the home for you! The large screened in back porch featuring vaulted ceilings and brick paver floors will be a favorite for everyone. Spacious great room features a gas log fireplace, built-in bookcase and is central to the home separating the sleeping quarters from the dining area. Master bedroom features walk-in closet with shelving and a full bath. Large closets in the additional bedrooms and you will love the sitting area in the hall bathroom! All appliances stay with the kitchen making it quick and easy to move right in. Attached 2 car garage with storage room and an additional one car detached garage/workshop would be any man or woman's dream! Highly sought after schools & location in addition to quality construction are everything you need! Call today to schedule a showing.
This property is off market, which means it's not currently listed for sale or rent on Zillow. This may be different from what's available on other websites or public sources.
