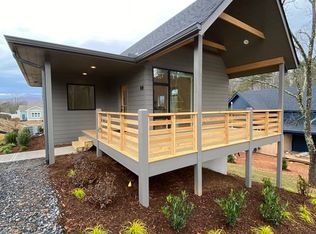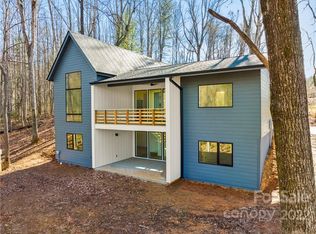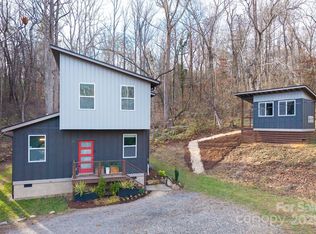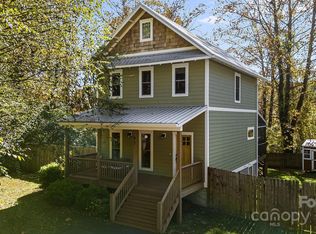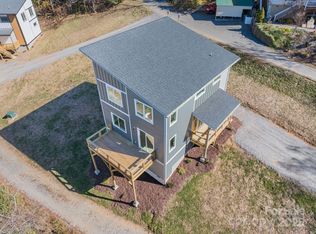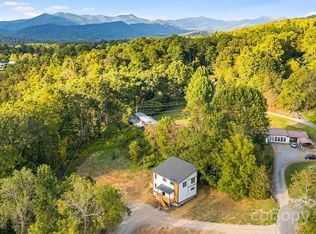Experience modern mountain living in this move-in-ready North Hill home—part of a 10-home subdivision with a cohesive modern design. With an impressive HERS rating of 55, enjoy enhanced comfort and energy savings year-round. Inside, an open floor plan features oak hardwood floors, tall ceilings, and a wall of windows filling the space with natural light. The kitchen includes stainless steel appliances, granite countertops, and ample storage, opening to a dedicated dining area ideal for gatherings. The main-level primary suite offers convenience with a walk-in closet and tiled walk-in shower, plus a half bath nearby for guests. Upstairs, two additional bedrooms, a full bath, and a washer/dryer hookup provide flexible living options. A large covered deck extends the living space outdoors—perfect for relaxing or entertaining—and offers bonus storage underneath for outdoor gear. Conveniently located between Asheville and Black Mountain, this home blends efficiency, style, and mountain charm in a peaceful, well-designed community.
Active
Price cut: $26K (12/6)
$499,000
110 Timberview Dr, Swannanoa, NC 28778
3beds
1,445sqft
Est.:
Single Family Residence
Built in 2021
0.34 Acres Lot
$485,500 Zestimate®
$345/sqft
$-- HOA
What's special
Tall ceilingsCharming front porchLarge covered deckOak hardwood floorsTiled walk-in showerOpen floor planGranite countertops
- 82 days |
- 662 |
- 41 |
Zillow last checked: 8 hours ago
Listing updated: December 08, 2025 at 03:20pm
Listing Provided by:
Holly Aracich holly@mymosaicrealty.com,
Mosaic Community Lifestyle Realty
Source: Canopy MLS as distributed by MLS GRID,MLS#: 4304765
Tour with a local agent
Facts & features
Interior
Bedrooms & bathrooms
- Bedrooms: 3
- Bathrooms: 3
- Full bathrooms: 2
- 1/2 bathrooms: 1
- Main level bedrooms: 1
Primary bedroom
- Level: Main
Bedroom s
- Level: Upper
Bedroom s
- Level: Upper
Bathroom full
- Level: Main
Bathroom half
- Level: Main
Kitchen
- Level: Main
Laundry
- Level: Upper
Heating
- Heat Pump
Cooling
- Heat Pump
Appliances
- Included: Dishwasher, Electric Oven, Refrigerator
- Laundry: Electric Dryer Hookup, Upper Level, Washer Hookup
Features
- Has basement: No
Interior area
- Total structure area: 1,445
- Total interior livable area: 1,445 sqft
- Finished area above ground: 1,445
- Finished area below ground: 0
Property
Parking
- Parking features: Driveway
- Has uncovered spaces: Yes
Features
- Levels: Two
- Stories: 2
- Patio & porch: Covered, Deck, Front Porch
Lot
- Size: 0.34 Acres
Details
- Parcel number: 968816693800000
- Zoning: R-1
- Special conditions: Standard
Construction
Type & style
- Home type: SingleFamily
- Architectural style: Modern
- Property subtype: Single Family Residence
Materials
- Other
- Foundation: Crawl Space
Condition
- New construction: No
- Year built: 2021
Utilities & green energy
- Sewer: Public Sewer
- Water: City
Community & HOA
Community
- Subdivision: North Hill At Buckeye Cove
Location
- Region: Swannanoa
Financial & listing details
- Price per square foot: $345/sqft
- Tax assessed value: $371,200
- Annual tax amount: $2,441
- Date on market: 9/20/2025
- Cumulative days on market: 159 days
- Road surface type: Asphalt, Paved
Estimated market value
$485,500
$461,000 - $510,000
$2,324/mo
Price history
Price history
| Date | Event | Price |
|---|---|---|
| 12/6/2025 | Price change | $499,000-5%$345/sqft |
Source: | ||
| 11/6/2025 | Price change | $525,000-1.9%$363/sqft |
Source: | ||
| 9/20/2025 | Listed for sale | $535,000$370/sqft |
Source: | ||
| 7/20/2025 | Listing removed | $535,000$370/sqft |
Source: | ||
| 7/9/2025 | Price change | $535,000-2.7%$370/sqft |
Source: | ||
Public tax history
Public tax history
| Year | Property taxes | Tax assessment |
|---|---|---|
| 2024 | $2,441 +3.1% | $371,200 |
| 2023 | $2,368 +10.5% | $371,200 +8.8% |
| 2022 | $2,143 | $341,300 |
Find assessor info on the county website
BuyAbility℠ payment
Est. payment
$2,792/mo
Principal & interest
$2401
Property taxes
$216
Home insurance
$175
Climate risks
Neighborhood: 28778
Nearby schools
GreatSchools rating
- 4/10W D Williams ElementaryGrades: PK-5Distance: 1.7 mi
- 6/10Charles D Owen MiddleGrades: 6-8Distance: 3.1 mi
- 7/10Charles D Owen HighGrades: 9-12Distance: 3.5 mi
- Loading
- Loading
