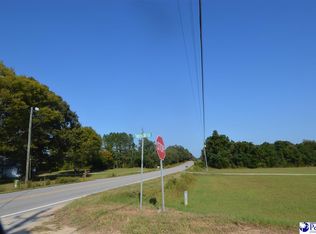From the circle drive of this elegant lakefront custom home by premier builder Marvin Tisdale you are greeted with magnificent attention to fine details. Double over sized wrought iron doors welcome you into the light and lovey 15" high entry way with private office to one side and dining room with opulent ceiling to draw your eye up 17+ foot high. As you enter the coffered ceiling den with fireplace and custom built ins you get the feeling of coming home. Large kitchen with beautiful cabinetry and gourmet appliances and features abound. Gorgeous master suite is down stairs with a fireplace and spa-like bath to include heated floors, 2 person shower, and stand alone bathtub. Rear porch has been customized with separate fireplace, vinyl window enclosures for the perfect year round escape. New pier to complete the wonderful outdoor living areas. Please contact your Realtor for a full accounting of all the features this home enjoys!
This property is off market, which means it's not currently listed for sale or rent on Zillow. This may be different from what's available on other websites or public sources.

