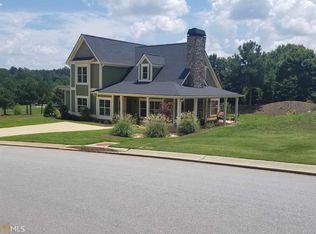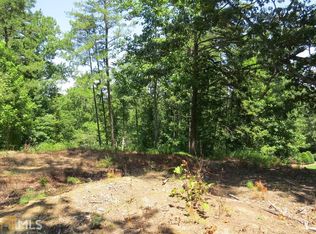Live lavishly yet comfortably in the premier golf, mountain, & lake community of Currahee Club on Lake Hartwell. Home is located on private cul-de-sac lot overlooking luscious green of hole #2 & pond. Enjoy a lux master retreat on main w/ wood inlay atrium ceiling & spa-like bath w/ fireplace, custom cabinetry & unique step-in shower. Breathtaking two-story great room featuring stately stone fireplace, custom built-ins & floor-to-ceiling, wood clad focal wall w/ large windows, allowing natural light to flood the room. Terrace level includes custom bar/ kitchenette, guest suite & home office w/ side entry. Entertain from the large deck, screened dining porch & sprawling terrace patio. Donât miss the golf cart garage & workshop space with ample storage. In addition to golf, you can enjoy walking & bike trails, a gorgeous community pavilion, & courtesy docks. You'll love this friendly community where you can take golf or tennis lessons, work out at the fitness center, swim, fish, exercise or enjoy the restaurants & pub with friends. Golf memberships are optional and require a separate initiation and fee. Currahee Club is not just a place, it's a lifestyle.
This property is off market, which means it's not currently listed for sale or rent on Zillow. This may be different from what's available on other websites or public sources.


