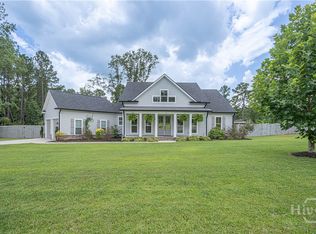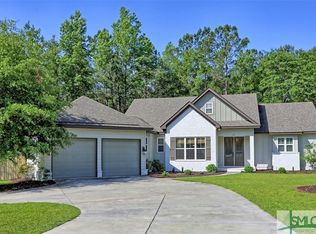Sold for $829,900 on 08/01/25
$829,900
110 Timber Creek Drive, Rincon, GA 31326
5beds
3,200sqft
Single Family Residence
Built in 2020
2.65 Acres Lot
$814,900 Zestimate®
$259/sqft
$3,788 Estimated rent
Home value
$814,900
$725,000 - $913,000
$3,788/mo
Zestimate® history
Loading...
Owner options
Explore your selling options
What's special
Welcome to this breathtaking 3,200 sq ft custom-built farm-style home, perfectly situated on over 2.5 acres of peaceful countryside. With 5 spacious bedrooms and an optional 6th. Every bedroom has direct access to a bathroom, including a charming Jack-and-Jill setup, perfect for convenience and privacy. The primary suite and laundry room are both located on the main floor for ultimate ease of living. You'll be captivated by the exquisite trim work and the thoughtful, creative use of space throughout the home.
Outside is a dreamy oasis: a large screened-in porch that opens up to a luxurious outdoor kitchen featuring leathered granite countertops and a built-in gas grill. A large saltwater pool area offers ample space for sunbathing, relaxing, or even gathering around the impressive outdoor fireplace on cooler evenings. This home is truly one-of-a-kind with far too many features to list. Come experience the charm, beauty, and comfort for yourself—you won’t want to leave.
Zillow last checked: 8 hours ago
Listing updated: August 01, 2025 at 09:49am
Listed by:
Richard Eilerman 912-657-2957,
Coast & Country RE Experts
Bought with:
Rachel P. Lovett, 360737
Next Move Real Estate LLC
Source: Hive MLS,MLS#: 328769 Originating MLS: Savannah Multi-List Corporation
Originating MLS: Savannah Multi-List Corporation
Facts & features
Interior
Bedrooms & bathrooms
- Bedrooms: 5
- Bathrooms: 5
- Full bathrooms: 3
- 1/2 bathrooms: 2
Primary bedroom
- Features: Walk-In Closet(s)
- Level: Main
- Dimensions: 0 x 0
Bedroom 2
- Features: Sitting Area in Master
- Level: Upper
- Dimensions: 0 x 0
Bedroom 3
- Features: Sitting Area in Master
- Level: Upper
- Dimensions: 0 x 0
Bedroom 4
- Level: Upper
- Dimensions: 0 x 0
Bedroom 5
- Level: Upper
- Dimensions: 0 x 0
Heating
- Central, Electric
Cooling
- Central Air, Electric
Appliances
- Included: Some Electric Appliances, Cooktop, Dishwasher, Electric Water Heater, Microwave, Plumbed For Ice Maker, Wine Cooler, Refrigerator
- Laundry: Washer Hookup, Dryer Hookup, In Hall, Laundry Room
Features
- Attic, Breakfast Bar, Butler's Pantry, Breakfast Area, Ceiling Fan(s), Double Vanity, Entrance Foyer, Garden Tub/Roman Tub, High Ceilings, Kitchen Island, Main Level Primary, Primary Suite, Pantry, Pull Down Attic Stairs, Split Bedrooms, Separate Shower, Fireplace
- Windows: Double Pane Windows
- Attic: Pull Down Stairs,Walk-In
- Number of fireplaces: 2
- Fireplace features: Family Room, Gas, Masonry, Other, Stone, Wood Burning Stove
Interior area
- Total interior livable area: 3,200 sqft
Property
Parking
- Total spaces: 3
- Parking features: Attached, Garage Door Opener, Kitchen Level
- Garage spaces: 3
Features
- Patio & porch: Covered, Patio, Porch, Front Porch, Screened
- Exterior features: Courtyard, Fire Pit, Gas Grill, Outdoor Grill
- Pool features: In Ground
- Fencing: Decorative,Metal
- Has view: Yes
- View description: Trees/Woods
- Waterfront features: Pond
Lot
- Size: 2.65 Acres
- Features: Back Yard, Private, Wooded
Details
- Parcel number: 0462F019
- Zoning description: Single Family
- Special conditions: Standard
Construction
Type & style
- Home type: SingleFamily
- Architectural style: Traditional
- Property subtype: Single Family Residence
Materials
- Concrete
- Foundation: Slab
Condition
- New construction: No
- Year built: 2020
Utilities & green energy
- Sewer: Septic Tank
- Water: Private, Well
- Utilities for property: Cable Available, Underground Utilities
Green energy
- Energy efficient items: Windows
Community & neighborhood
Community
- Community features: Street Lights
Location
- Region: Rincon
- Subdivision: Timber Creek
HOA & financial
HOA
- Has HOA: Yes
- HOA fee: $220 annually
Other
Other facts
- Listing agreement: Exclusive Agency
- Listing terms: Cash,Conventional,FHA,VA Loan
- Road surface type: Asphalt
Price history
| Date | Event | Price |
|---|---|---|
| 8/1/2025 | Sold | $829,900$259/sqft |
Source: | ||
| 5/17/2025 | Pending sale | $829,900$259/sqft |
Source: | ||
| 4/8/2025 | Listed for sale | $829,900+95.5%$259/sqft |
Source: | ||
| 8/5/2021 | Sold | $424,445+659.3%$133/sqft |
Source: Public Record | ||
| 1/6/2021 | Sold | $55,900-86.2%$17/sqft |
Source: Public Record | ||
Public tax history
| Year | Property taxes | Tax assessment |
|---|---|---|
| 2024 | $5,386 +6% | $218,471 +9.4% |
| 2023 | $5,082 -3.1% | $199,776 +16.1% |
| 2022 | $5,246 -1.3% | $172,032 -13.8% |
Find assessor info on the county website
Neighborhood: 31326
Nearby schools
GreatSchools rating
- 7/10Ebenezer Elementary SchoolGrades: PK-5Distance: 2.8 mi
- 7/10Ebenezer Middle SchoolGrades: 6-8Distance: 2.8 mi
- 6/10Effingham County High SchoolGrades: 9-12Distance: 8.8 mi
Schools provided by the listing agent
- Elementary: Ebenezer
- Middle: Ebenezer
- High: Effingham
Source: Hive MLS. This data may not be complete. We recommend contacting the local school district to confirm school assignments for this home.

Get pre-qualified for a loan
At Zillow Home Loans, we can pre-qualify you in as little as 5 minutes with no impact to your credit score.An equal housing lender. NMLS #10287.
Sell for more on Zillow
Get a free Zillow Showcase℠ listing and you could sell for .
$814,900
2% more+ $16,298
With Zillow Showcase(estimated)
$831,198
