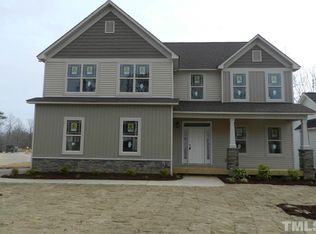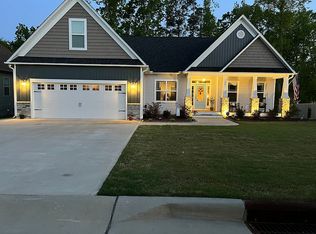Sold for $400,000 on 08/28/25
$400,000
110 Thunder Ridge Dr, Garner, NC 27529
4beds
1,986sqft
Single Family Residence, Residential
Built in 2019
0.3 Acres Lot
$399,900 Zestimate®
$201/sqft
$2,098 Estimated rent
Home value
$399,900
$380,000 - $424,000
$2,098/mo
Zestimate® history
Loading...
Owner options
Explore your selling options
What's special
As close to new as you can get! This barely lived in home is like finding the garaged car that was never driven! You're looking for your dream home, and here it is! This stunning 6-year-old home is nestled on a quiet cul-de-sac lot with wooded, privacy behind it. Step inside and be greeted by an abundance of custom moldings that speak to the quality of this custom built home. The gourmet kitchen is the heart of this home, featuring gorgeous granite countertops, gas cooktop, a wall oven and ample counter space for culinary creations. A vaulted dining room adjoins the family room and has access to the cozy screened porch. The entire main level boasts beautiful, easy-to-maintain laminate flooring, perfect for busy lifestyles. This thoughtfully designed home offers three bedrooms on the main level. The primary suite is a true sanctuary, with a sophisticated double tray ceiling, a generous walk-in closet, and a luxurious en-suite bathroom with separate vanities, tiled floor and shower plus a deep soaking tub. Upstairs, you'll find a large bonus and full bath - perfect for that 4th bedroom, work out space or secluded home office. Location is everything, and this home delivers! Situated in an ideal spot near new shopping centers and with quick freeway access, your daily commute and errands will be a breeze.
Zillow last checked: 8 hours ago
Listing updated: October 28, 2025 at 01:09am
Listed by:
Melissa Schambs 919-796-9408,
Berkshire Hathaway HomeService
Bought with:
Nicole Zolnowski, 297715
RIVETER GROUP LLC
Source: Doorify MLS,MLS#: 10108840
Facts & features
Interior
Bedrooms & bathrooms
- Bedrooms: 4
- Bathrooms: 3
- Full bathrooms: 3
Heating
- Electric, Heat Pump, Zoned
Cooling
- Central Air, Heat Pump, Zoned
Appliances
- Included: Dishwasher, Dryer, Gas Cooktop, Microwave, Refrigerator, Stainless Steel Appliance(s), Oven, Washer
- Laundry: Electric Dryer Hookup, Laundry Room, Main Level
Features
- Bathtub/Shower Combination, Breakfast Bar, Ceiling Fan(s), Eat-in Kitchen, Entrance Foyer, Granite Counters, Pantry, Master Downstairs, Second Primary Bedroom, Separate Shower, Smooth Ceilings, Soaking Tub, Tray Ceiling(s), Vaulted Ceiling(s), Walk-In Closet(s), Walk-In Shower, Water Closet
- Flooring: Carpet, Laminate, Vinyl
- Doors: Sliding Doors
- Windows: Insulated Windows
- Basement: Crawl Space
- Number of fireplaces: 1
- Fireplace features: Family Room, Gas Log
- Common walls with other units/homes: No Common Walls
Interior area
- Total structure area: 1,986
- Total interior livable area: 1,986 sqft
- Finished area above ground: 1,986
- Finished area below ground: 0
Property
Parking
- Total spaces: 4
- Parking features: Attached, Concrete, Driveway, Garage, Garage Door Opener, Garage Faces Front
- Attached garage spaces: 2
- Uncovered spaces: 2
Features
- Levels: One and One Half
- Stories: 1
- Patio & porch: Deck, Porch, Screened
- Has view: Yes
- View description: Neighborhood
Lot
- Size: 0.30 Acres
- Features: Cul-De-Sac, Landscaped
Details
- Parcel number: 163700295010
- Zoning: PUD
- Special conditions: Standard
Construction
Type & style
- Home type: SingleFamily
- Architectural style: Craftsman, Ranch, Transitional
- Property subtype: Single Family Residence, Residential
Materials
- Stone, Vinyl Siding
- Foundation: Block
- Roof: Shingle
Condition
- New construction: No
- Year built: 2019
Details
- Builder name: Scott Lee Homes
Utilities & green energy
- Sewer: Public Sewer
- Water: Public
- Utilities for property: Electricity Connected, Natural Gas Connected, Water Connected
Community & neighborhood
Location
- Region: Garner
- Subdivision: River Oaks
HOA & financial
HOA
- Has HOA: Yes
- HOA fee: $330 annually
- Services included: Unknown
Price history
| Date | Event | Price |
|---|---|---|
| 8/28/2025 | Sold | $400,000-3.6%$201/sqft |
Source: | ||
| 7/28/2025 | Pending sale | $415,000$209/sqft |
Source: | ||
| 7/11/2025 | Listed for sale | $415,000+57.4%$209/sqft |
Source: | ||
| 10/4/2019 | Sold | $263,665+1.4%$133/sqft |
Source: | ||
| 8/21/2019 | Pending sale | $259,900$131/sqft |
Source: Re/Max Southland Realty II #2271190 | ||
Public tax history
| Year | Property taxes | Tax assessment |
|---|---|---|
| 2025 | $2,540 +21.5% | $399,980 +55% |
| 2024 | $2,090 +3.5% | $258,060 |
| 2023 | $2,019 -4.9% | $258,060 |
Find assessor info on the county website
Neighborhood: 27529
Nearby schools
GreatSchools rating
- 6/10West View ElementaryGrades: PK-5Distance: 1.5 mi
- 9/10Cleveland MiddleGrades: 6-8Distance: 2.8 mi
- 6/10Cleveland High SchoolGrades: 9-12Distance: 5.2 mi
Schools provided by the listing agent
- Elementary: Johnston - West View
- Middle: Johnston - Cleveland
- High: Johnston - Cleveland
Source: Doorify MLS. This data may not be complete. We recommend contacting the local school district to confirm school assignments for this home.
Get a cash offer in 3 minutes
Find out how much your home could sell for in as little as 3 minutes with a no-obligation cash offer.
Estimated market value
$399,900
Get a cash offer in 3 minutes
Find out how much your home could sell for in as little as 3 minutes with a no-obligation cash offer.
Estimated market value
$399,900

