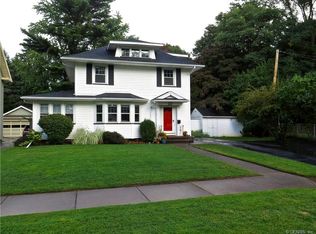Don't hesitate! This stunner in West Irondequoit is more than a house. It's a home. With a remarkable kitchen and a floor plan for living, it charms from the moment you're inside. Large living room features a working fireplace and leaded glass bookshelves. The second floor has spacious bedrooms and a new bath with double sinks! The bonus finished attic adds to the options for home life. The 2.5 car attached garage will be greatly appreciated on those snowy mornings. Basement can be easily transformed into additional living space. Parks, beaches and downtown are not far away. Stop by and see for yourself. Flexible showing availability.
This property is off market, which means it's not currently listed for sale or rent on Zillow. This may be different from what's available on other websites or public sources.
