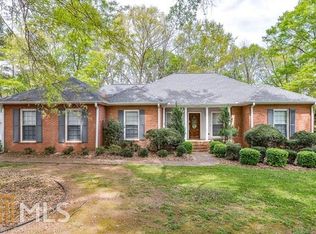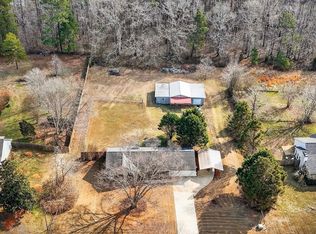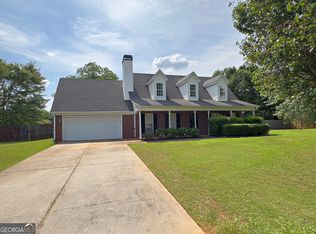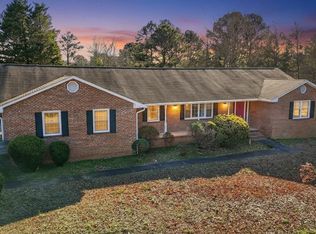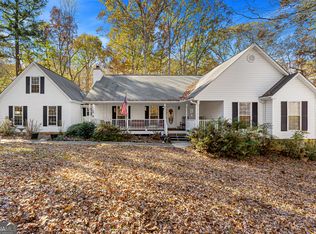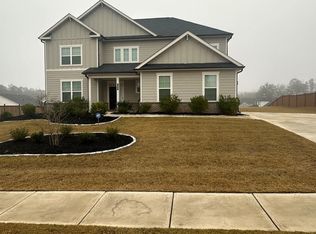Step into the timeless charm of this well-located home, perfectly situated in one of the county's most desirable areas with no HOA-a rare and highly sought-after feature. Offering space, flexibility, and character, this property is ideal for buyers looking for a home with room to grow. The main level features a spacious primary bedroom, providing convenience and privacy. Upstairs, you'll find two generously sized secondary bedrooms, a large Jack-and-Jill bathroom, and a bonus room that offers endless possibilities-perfect for a fourth bedroom, home office, media room, or playroom. A formal dining room sets the stage for hosting holidays and gatherings, while the comfortable living areas offer warmth and versatility for everyday living. Outside, a storage shed adds valuable functionality for tools, hobbies, or seasonal storage. With its classic appeal, adaptable floor plan, and unbeatable location, this home presents a unique opportunity to personalize and make it your own. A rare find with no HOA, flexible living space, and long-term potential. Additional bonus, this property may qualify for down payment assistance, making homeownership even more accessible.
Active under contract
$299,000
110 The Farm Rd, McDonough, GA 30252
3beds
2,247sqft
Est.:
Single Family Residence
Built in 1988
1.63 Acres Lot
$293,500 Zestimate®
$133/sqft
$-- HOA
What's special
Storage shedBonus roomSpacious primary bedroomLarge jack-and-jill bathroomFormal dining room
- 35 days |
- 7,512 |
- 461 |
Likely to sell faster than
Zillow last checked: 8 hours ago
Listing updated: February 06, 2026 at 07:43am
Listed by:
Christy G Crumbley 770-616-5250,
Crye-Leike, Realtors
Source: GAMLS,MLS#: 10669942
Facts & features
Interior
Bedrooms & bathrooms
- Bedrooms: 3
- Bathrooms: 3
- Full bathrooms: 2
- 1/2 bathrooms: 1
- Main level bathrooms: 1
- Main level bedrooms: 1
Rooms
- Room types: Bonus Room, Exercise Room, Office
Dining room
- Features: Separate Room
Kitchen
- Features: Breakfast Area
Heating
- Central
Cooling
- Central Air
Appliances
- Included: Refrigerator
- Laundry: In Kitchen
Features
- Beamed Ceilings, Bookcases, High Ceilings, Master On Main Level
- Flooring: Carpet, Hardwood, Tile
- Basement: Crawl Space
- Has fireplace: Yes
- Fireplace features: Wood Burning Stove
Interior area
- Total structure area: 2,247
- Total interior livable area: 2,247 sqft
- Finished area above ground: 2,247
- Finished area below ground: 0
Property
Parking
- Parking features: Attached, Garage, Garage Door Opener, Side/Rear Entrance
- Has attached garage: Yes
Features
- Levels: Two
- Stories: 2
- Patio & porch: Deck, Patio
Lot
- Size: 1.63 Acres
- Features: None
Details
- Additional structures: Outbuilding
- Parcel number: 15301070000
Construction
Type & style
- Home type: SingleFamily
- Architectural style: Traditional
- Property subtype: Single Family Residence
Materials
- Brick, Press Board
- Foundation: Block
- Roof: Composition
Condition
- Resale
- New construction: No
- Year built: 1988
Utilities & green energy
- Sewer: Public Sewer
- Water: Public
- Utilities for property: Cable Available, Electricity Available, High Speed Internet, Natural Gas Available, Sewer Connected
Community & HOA
Community
- Features: None
- Subdivision: The Farm
HOA
- Has HOA: No
- Services included: None
Location
- Region: Mcdonough
Financial & listing details
- Price per square foot: $133/sqft
- Tax assessed value: $323,300
- Annual tax amount: $680
- Date on market: 1/8/2026
- Cumulative days on market: 36 days
- Listing agreement: Exclusive Right To Sell
- Electric utility on property: Yes
Estimated market value
$293,500
$279,000 - $308,000
$2,235/mo
Price history
Price history
| Date | Event | Price |
|---|---|---|
| 1/11/2026 | Listed for sale | $299,000-8%$133/sqft |
Source: | ||
| 1/6/2026 | Listing removed | $325,000$145/sqft |
Source: | ||
| 9/10/2025 | Price change | $325,000-0.9%$145/sqft |
Source: | ||
| 8/21/2025 | Price change | $327,900-0.6%$146/sqft |
Source: | ||
| 7/30/2025 | Price change | $329,900-7%$147/sqft |
Source: | ||
Public tax history
Public tax history
| Year | Property taxes | Tax assessment |
|---|---|---|
| 2024 | $835 +50.3% | $129,320 -3.3% |
| 2023 | $555 -20.7% | $133,720 +28.2% |
| 2022 | $700 | $104,320 +14.5% |
Find assessor info on the county website
BuyAbility℠ payment
Est. payment
$1,753/mo
Principal & interest
$1406
Property taxes
$242
Home insurance
$105
Climate risks
Neighborhood: 30252
Nearby schools
GreatSchools rating
- 5/10Ola Elementary SchoolGrades: K-5Distance: 1.7 mi
- 5/10Ola Middle SchoolGrades: 6-8Distance: 1.5 mi
- 7/10Ola High SchoolGrades: 9-12Distance: 1.4 mi
Schools provided by the listing agent
- Elementary: Ola
- Middle: Ola
- High: Ola
Source: GAMLS. This data may not be complete. We recommend contacting the local school district to confirm school assignments for this home.
Open to renting?
Browse rentals near this home.- Loading
