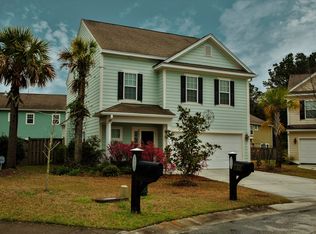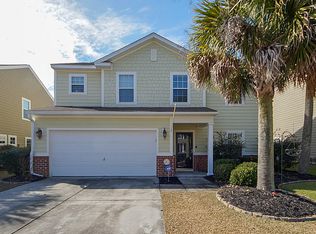Great opportunity to live in Nelliefield Plantation with close proximity to shopping, restaurants and schools.This home is in a cul de sac and offers a quiet tranquility with a private backyard. The kitchen has plenty of cabinetry and countertop for some great meal prepping. It is open to a large family room and eat in area. Gorgeous wood flooring flows throughout the first floor including the front room that can be used as an extra sitting room or dining room. Upstairs is a large Master Suite with a walk in closet, two other bedrooms, laundry room and hall bath. There is also a large loft upstairs that is flexible in use for either a playroom, music room or a media area. The back yard is fenced and plenty of space for grilling and outdoor entertaining. Nelliefield offers a community pool. A $1800 Lender Credit is available and will be applied towards the buyer's closing costs and pre-paids if the buyer chooses to use the seller's preferred lender. This credit is in addition to any negotiated seller concessions.
This property is off market, which means it's not currently listed for sale or rent on Zillow. This may be different from what's available on other websites or public sources.

